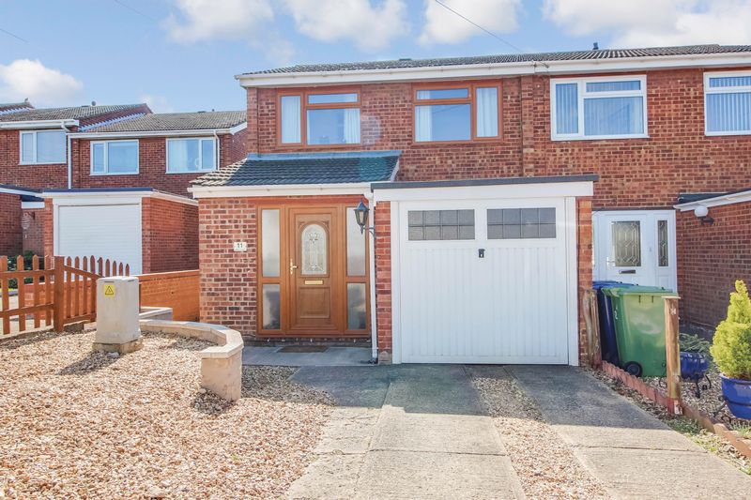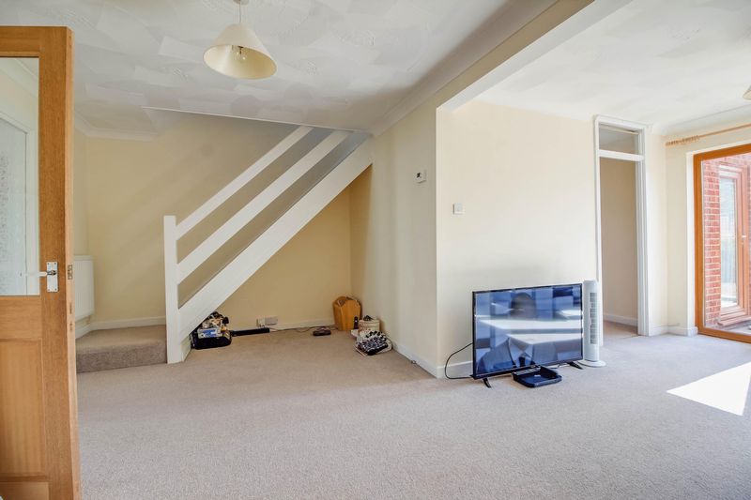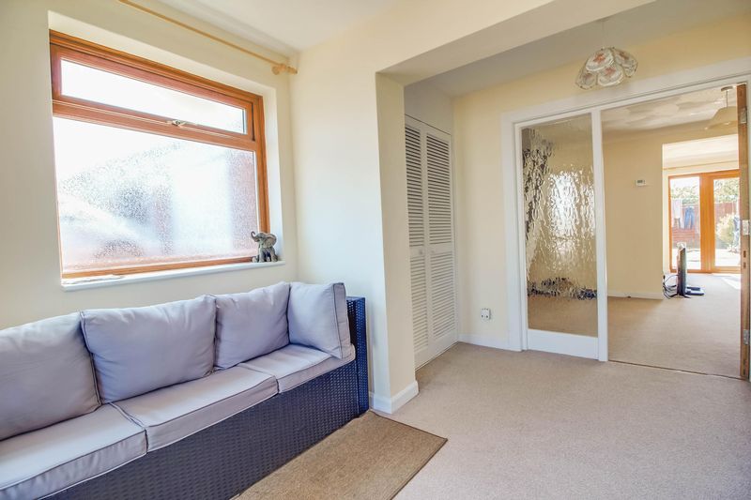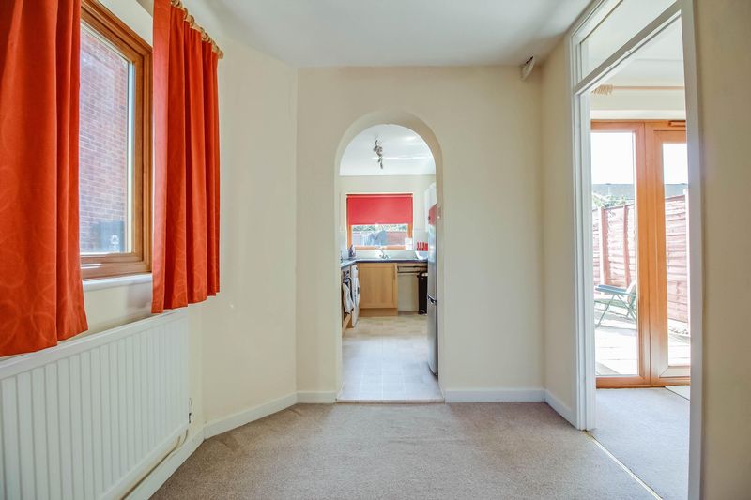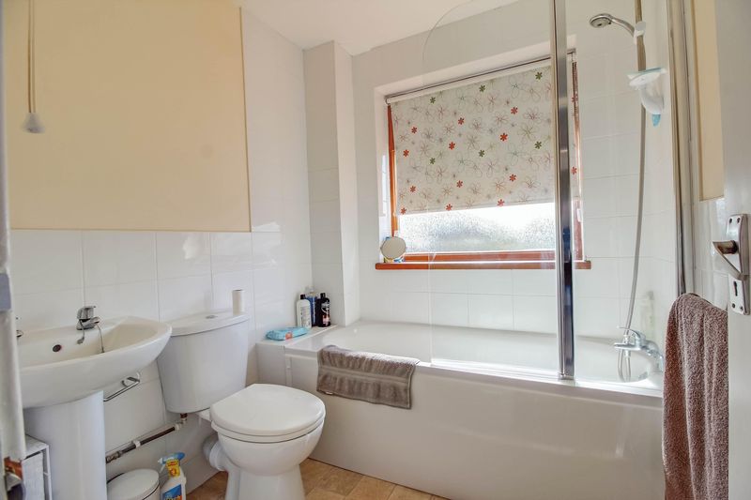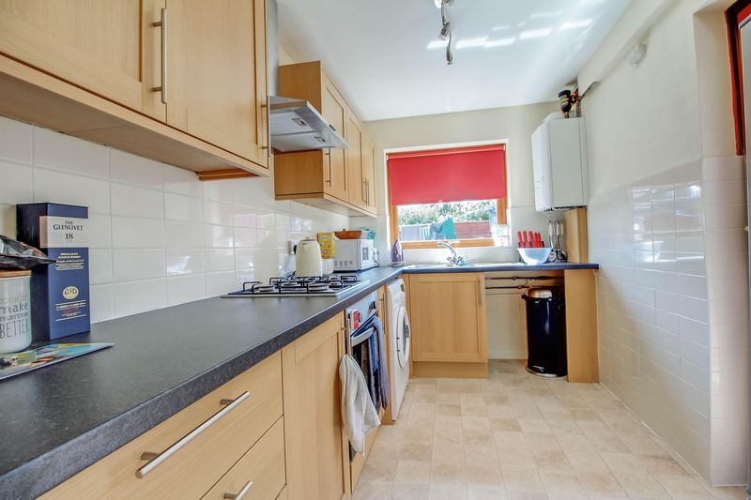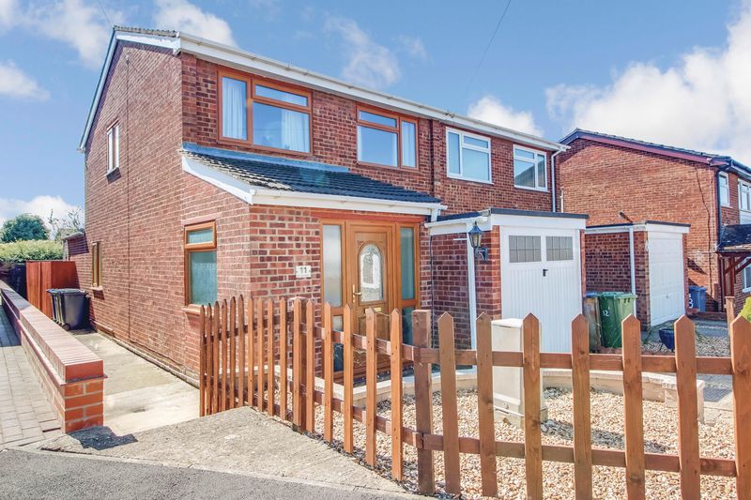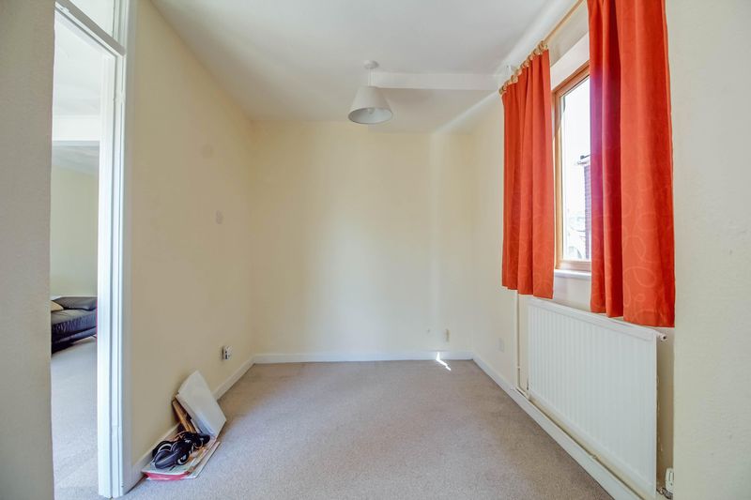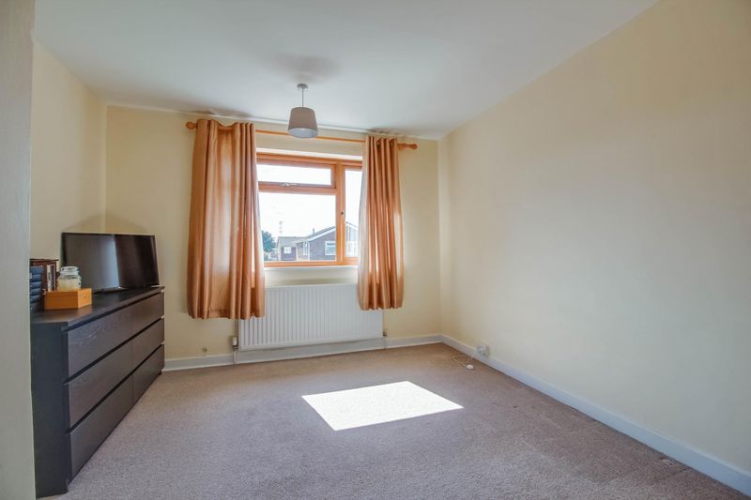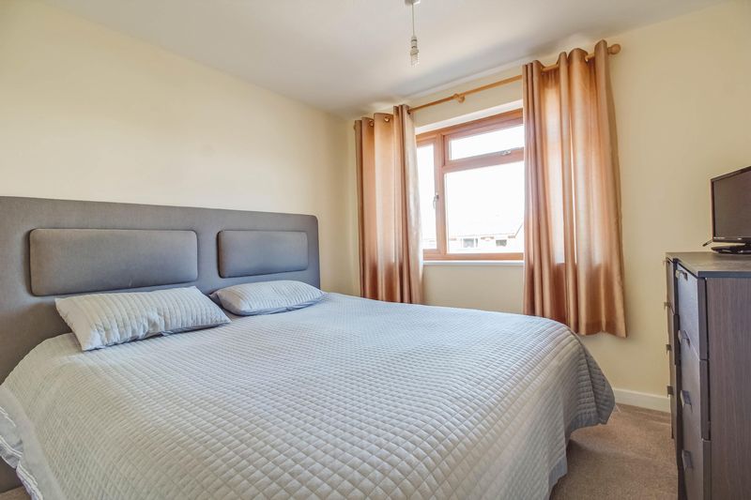James Court, St. Neots Monthly Rental Of £1,100.00
Please enter your starting address in the form input below.
Please refresh the page if trying an alernate address.
- EXTENDED THREE BEDROOM SEMI
- CLOSE TO MIDDLEFIELD PRIMARY SCHOOL
- GARAGE AND PARKING
- DINING ROOM
- PATIO DOOR ONTO GARDEN
- GOOD CONDITION THROUGHOUT
- AVAILABLE MID JANUARY
- UPVC DOORS AND WINDOWS THROUGHOUT
EXTENDED THREE BEDROOM SEMI DETACHED WITH GARAGE
*** AVAILABLE MID JANUARY 2022 *** A well presented 3 bedroom semi detached property, located close to shops and schools with parking and garage.
An extended front offers a large entrance hall with seating area, good size lounge and separate dining room into kitchen.
Patio doors from lounge onto well kept gardens and paved eating area.
Available mid March 2023 and viewing highly recommended to appreciate size of living accommodation available.
A holding fee equivalent to one weeks rent is payable prior to the commencement of the referencing process. This will then be used towards your first months rent once suitable references have been obtained.
Please be advised that this will be retained by ten property agents should you fail the required right to rent checks, change your mind, delay the referencing process in excess of 15 days or you fail referencing due to inaccurate / misleading / non disclosure of credit issue information being given as part of the application.
A dilapidations deposit equivalent to five weeks rent is payable prior to moving into the property. Should the tenant(s) request an amendment to the existing tenancy, an administration fee of £50 (including VAT) will be payable to the agent. Our Client Money Protection is provided by Propertymark.
St. Neots PE19 2QQ
Entrance Hall / Seating Area
12' 10'' x 8' 4'' (3.91m x 2.54m)
UPVC door leading into large entrance area with room for sofa and chairs. Built in cupboard and window to side.
Lounge
20' 1'' x 9' 8'' (6.12m x 2.94m)
Large open plan area with double doors to rear, stairs to first floor accommodation and access to dining room and kitchen.
Dining Room
9' 8'' x 7' 3'' (2.94m x 2.21m)
Double glazed window to side, radiator, arch into kitchen.
Kitchen
12' 0'' x 6' 8'' (3.65m x 2.03m)
A range of light oak units with dark marble effect work surface over. Space for washing machine, fridge and freezer. Gas hob and oven under counter. Double glazed window to rear and double glazed door to side.
Bedroom 1
13' 6'' x 10' 8'' (4.11m x 3.25m)
Large double bedroom with window to rear and radiator. Space for large wardrobe.
Bedroom 2
10' 3'' x 9' 7'' (3.12m x 2.92m)
Double bedroom with window to front and radiator.
Bedroom 3
7' 3'' x 7' 2'' (2.21m x 2.18m)
Bedroom with window to front and radiator.
Bathroom
White suite with bath and shower over, WC, wash hand basin and vinyl flooring. Window to rear and radiator.
Rear Garden
Private fenced rear garden mainly to lawn. Patio doors from lounge onto paved eating area.
Front & Garage
Driveway for two cars, gravelled frontage and integrated single garage with up and over door and power/light connected.
St. Neots PE19 2QQ
Click to enlarge
| Name | Location | Type | Distance |
|---|---|---|---|






