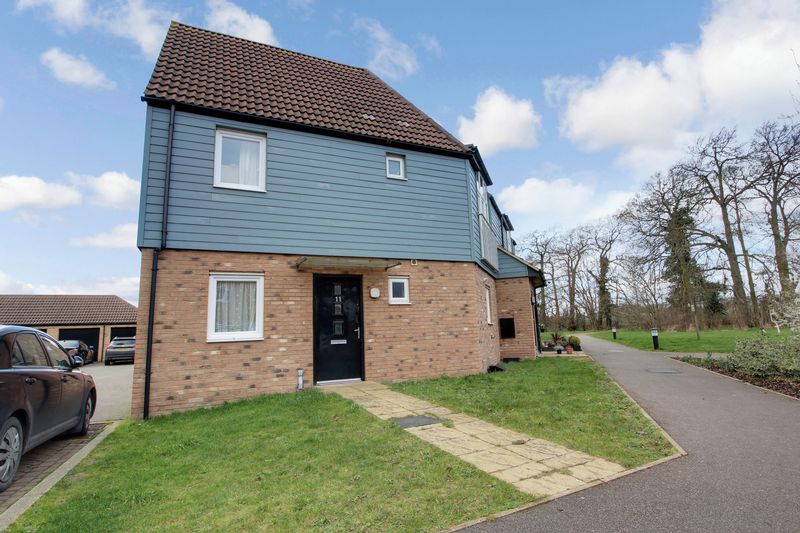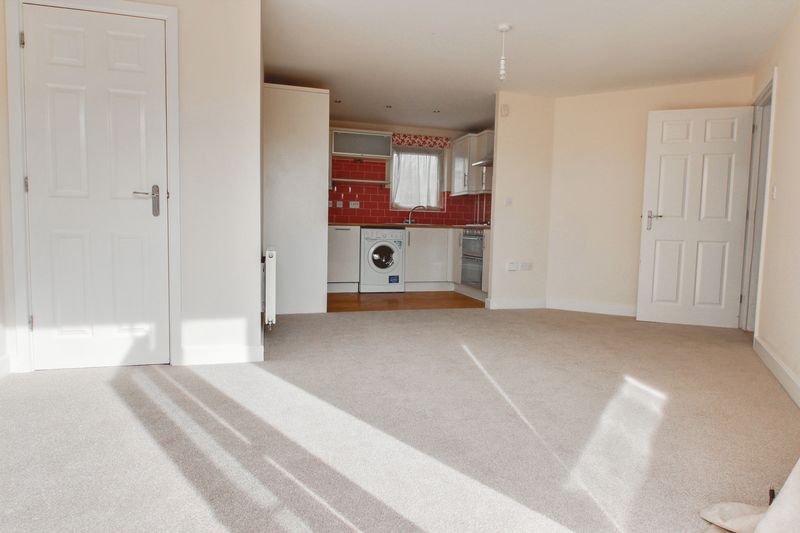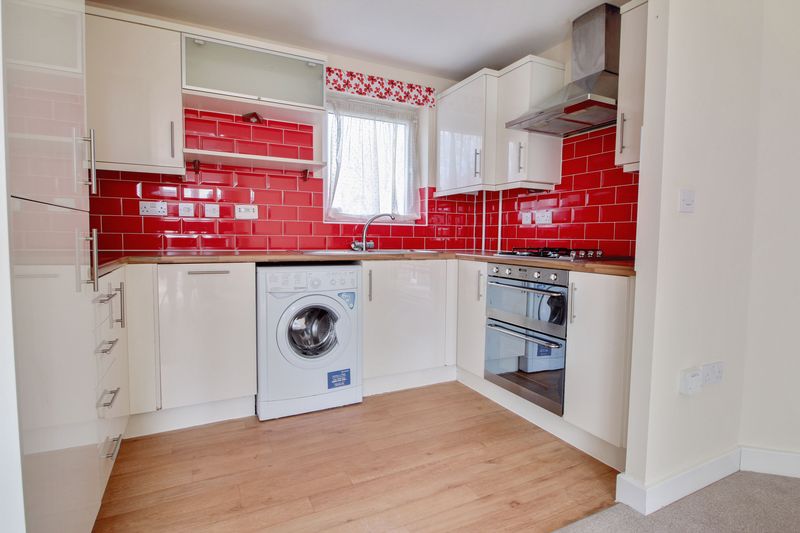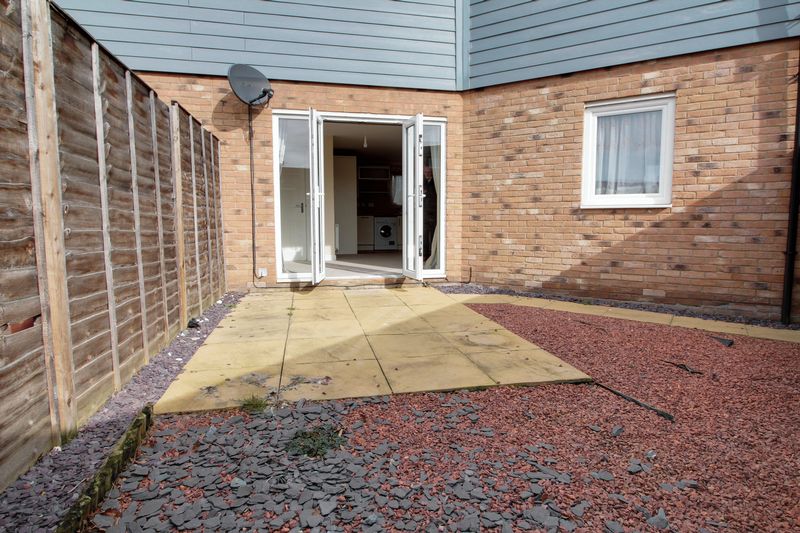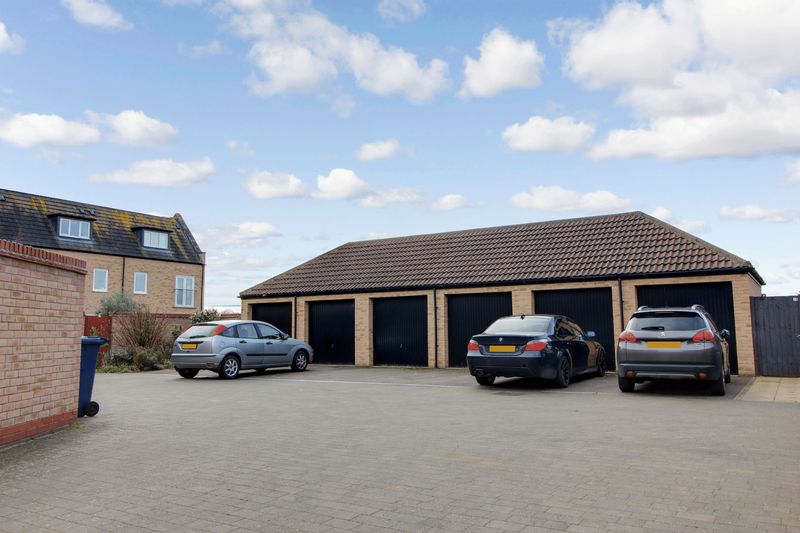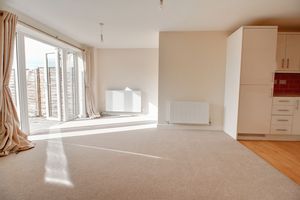Holly Blue Close Little Paxton, St. Neots Monthly Rental Of £875
Please enter your starting address in the form input below.
Please refresh the page if trying an alernate address.
- INTEGRATED FRIDGE/FREEZER/DISHWASHER/WASHING MACHINE
- OPEN PLAN LIVING AREA
- FRONTS ONTO GREEN SPACE
- REAR GARDEN AREA
- GARAGE & PARKING
- GOOD ROAD LINKS TO A1 & A428
- WALKING DISTANCE OF TOWN CENTRE
* GARAGE * GARDEN * OPEN PLAN LIVING AREA * TWO BEDROOMS * MODERN KITCHEN & BATHROOM * NEWLY FITTED CARPETS * WALKING DISTANCE OF TOWN CENTRE & TRAIN STATION * GOOD ROAD LINKS TO A1 & A428 *
A holding fee equivalent to one weeks rent is payable prior to the commencement of the referencing process. This will then be used towards your first months rent once suitable references have been obtained.
Please be advised that this will be retained by ten property agents should you fail the required right to rent checks, change your mind, delay the referencing process in excess of 15 days or you fail referencing due to inaccurate / misleading information being given as part of the application.
A dilapidations deposit equivalent to five weeks rent is payable prior to moving into the property. Should the tenant(s) request an amendment to the existing tenancy, an administration fee of £50 (including VAT) will be payable to the agent. Our Client Money Protection is provided by Propertymark.
St. Neots PE19 6TD
Entrance Hall
Wood effect flooring. Radiator. Doors leading to living area, bedrooms and bathroom.
Living Area
14' 8'' max x 15' 8'' max (4.47m max x 4.77m max)
Carpet flooring. 2 radiators. UPVC double doors leading to rear garden
Kitchen
9' 10'' x 6' 3'' (2.99m x 1.90m)
Fitted with a range of base and eye level units in a modern cream high gloss finish with wood effect work surface. One and a half bowl sink and drainer with mixer tap. Brick effect red tiled splash back. UPVC double glazed window to front aspect. Gas hob. Fan assisted oven. Extractor. Integrated fridge freezer. Integrated dishwasher. Washing machine. Multiple electrical sockets. Wall mounted central heating controls.
Bedroom 1
11' 3'' x 10' 6'' max (3.43m x 3.20m max)
UPVC double glazed window to rear aspect. Radiator. Fitted double wardrobe. Carpet flooring.
Bedroom 2
8' 5'' x 7' 8'' (2.56m x 2.34m)
UPVC double glazed window to front aspect. Carpet flooring. Radiator.
Bathroom
Fitted with a modern white three piece suite comprising of panelled bath with wall mounted shower and shower screen, low level wc with push button flush and pedestal hand wash basin with mixer tap. Shaver socket. Radiator. Tile effect vinyl flooring. Tiled surround to bath and splash back to sink. Cupboard housing water cylinder.
Front Garden
Lawn area with slabbed pathway leading to front door.
Rear Garden
Enclosed low maintenance rear garden with paved and gravel areas. Gated access leading to garage.
Garage
Garage with up and over door. Additional space to park car in front of this.
St. Neots PE19 6TD
Click to enlarge
| Name | Location | Type | Distance |
|---|---|---|---|






