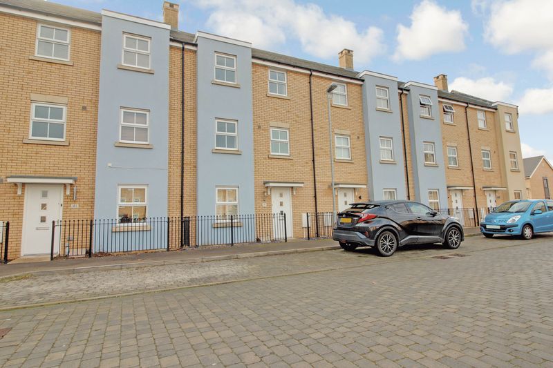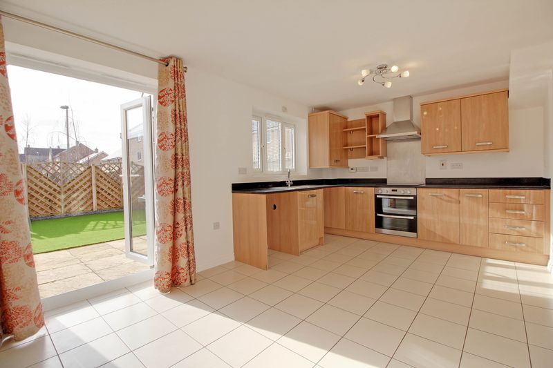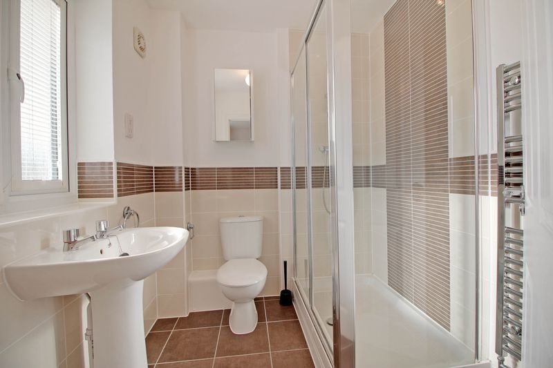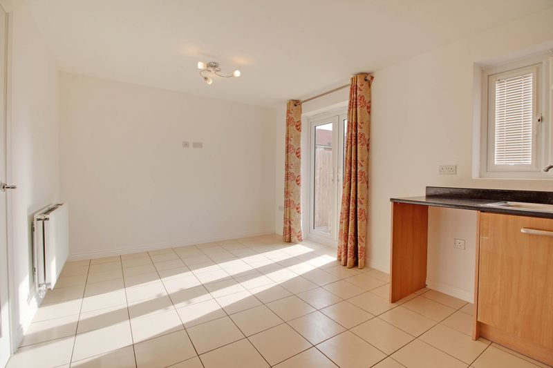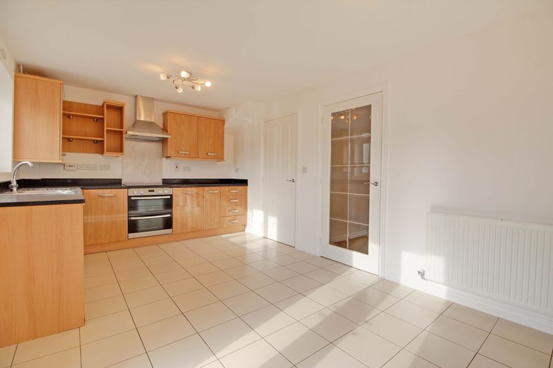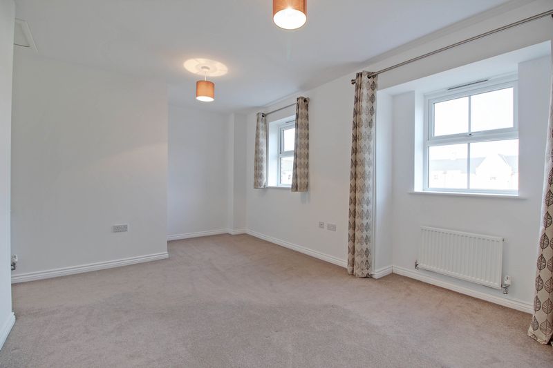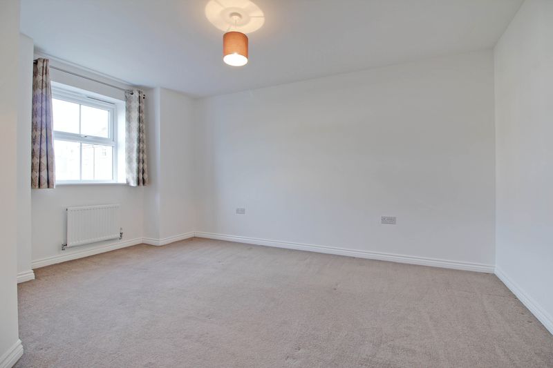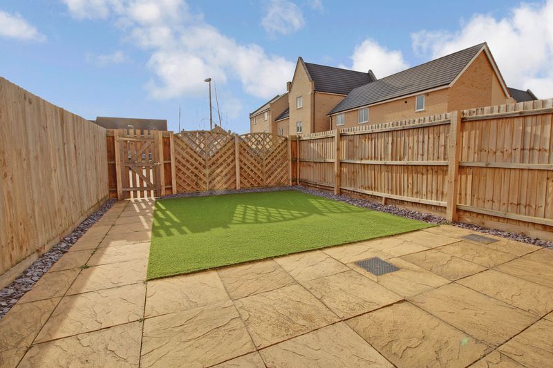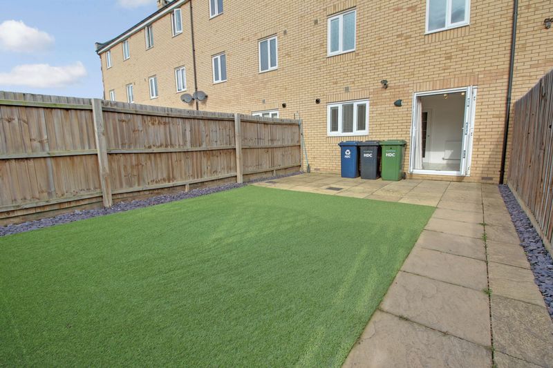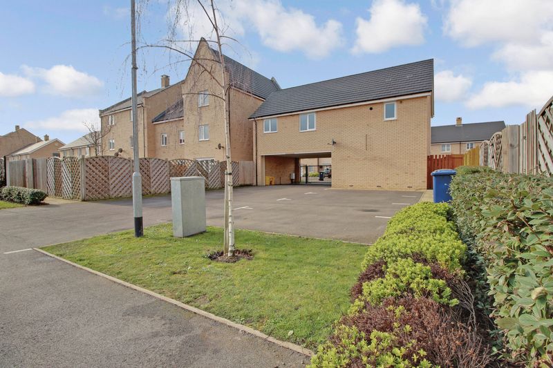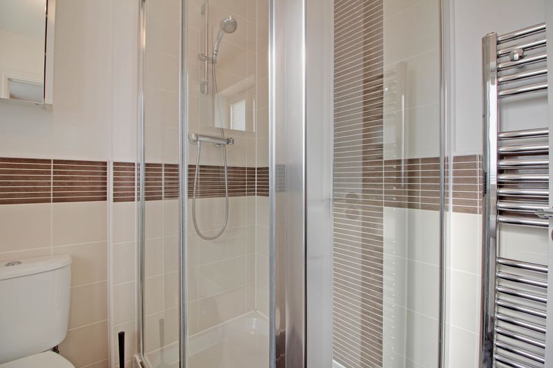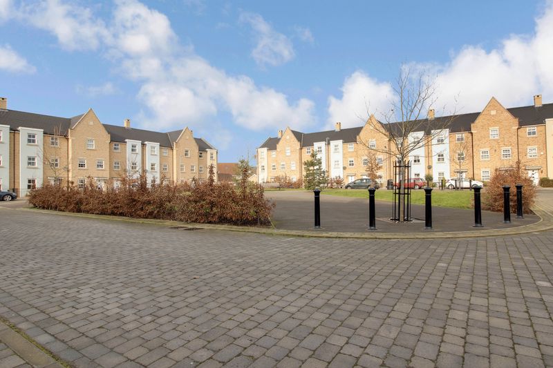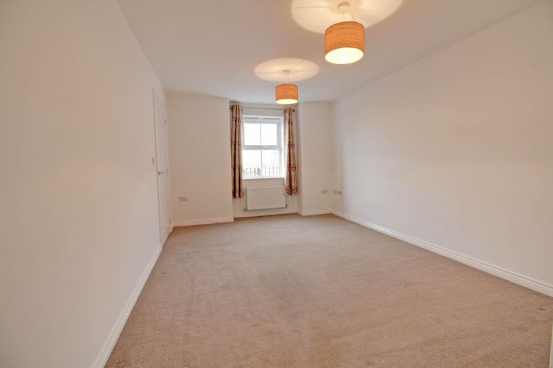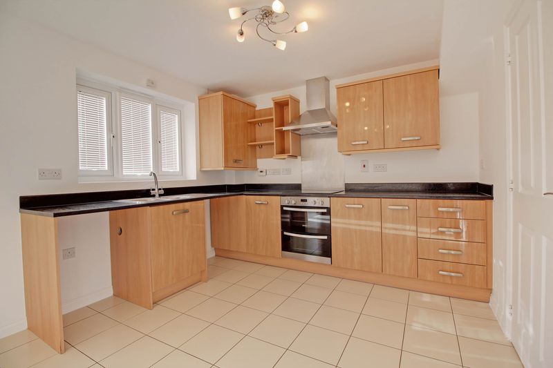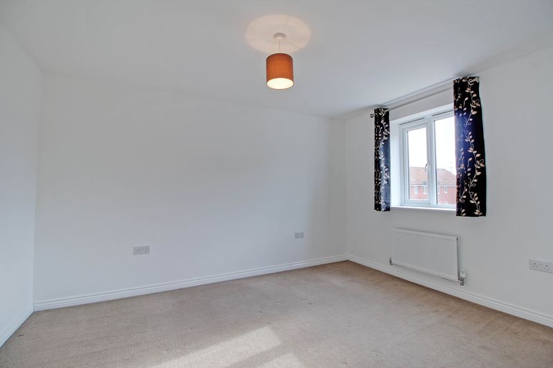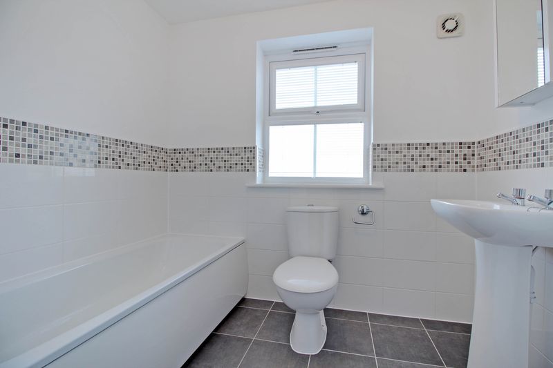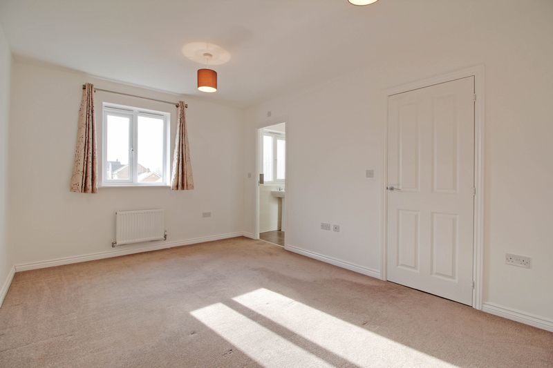Buttercup Avenue Eynesbury, St. Neots Monthly Rental Of £1,300
Please enter your starting address in the form input below.
Please refresh the page if trying an alernate address.
- FOUR DOUBLE BEDROOMS
- OPTIONAL SECOND LOUNGE
- KITCHEN DINER ONTO GARDEN
- GATED SECURE PARKING AT REAR
- EXCELLENT CONDITION THROUGHOUT
- AVAILABLE IMMEDIATELY
- TWO EN SUITE BEDROOMS
- LANDSCAPED LOW MAINTENANCE GARDENS
BEAUTIFUL CONDITION THROUGHOUT
Ten Property Agents offer this beautifully presented SPACIOUS 4 DOUBLE BEDROOM Town House, located close to shops, riverside walks and Schools.
Two large double bedrooms both with en-suite shower rooms, secure gated parking for two cars, low maintenance landscaped rear garden and shed, large Kitchen Diner and Lounge. A further two large double bedrooms and family bathroom.
Available immediately.
No pets allowed.
£240 referencing fee applies for a single applicant. There is a further £60 payable per applicant/guarantor. Holding fee of the first month’s rent is payable following receipt of suitable references. A dilapidations deposit of one and a half month’s to two month's rent is payable prior to moving into the property. Check out fee payable at end of tenancy between £120 and £192 for an unfurnished property.
St. Neots PE19 2LD
Front garden
Slate gravel frontage with iron railings. Parking available to front.
Entrance Hall
Composite door into entrance hall with tiled flooring throughout. Access to cloakroom, radiator and BT point. Under stair open area.
Cloakroom
White WC and hand wash basin, tiled flooring and tiled walls. Mirror to wall, extractor and chrome towel heater.
Lounge
14' 9'' x 10' 3'' (4.49m x 3.12m)
UPVC window to front bay, glass panael door to kitchen. TV point, multiple double sockets and radiator.
Kitchen/Diner
17' 1'' x 9' 10'' (5.20m x 2.99m)
A range of oak style base and eye level units. Space for washing machine and dishwasher. Electric hob and oven with black marble effect worksurface and matching splashback. Stainless steel sink with chrome tap and UPVC window to rear with fitted blinds. Dining area with space for 6 seater table, TV point and UPVC double doors to garden. Tiled flooring and radiator.
Bedroom 3
10' 6'' x 10' 3'' (3.20m x 3.12m)
Double bedroom with UPVC window to rear. En suite access, radiator and TV point.
En Suite to Bed 3
Modern en suite shower room with double glass panaelled shower cubicle, WC and wash hand basin with chrome tap. Chrome wall mounted towel rail, shaver point, UPVC window to rear.
Bedroom 4
11' 2'' x 10' 3'' (3.40m x 3.12m)
Double bedroom with UPVC window to front into bay, radiator, Tv point and BT point.
Bathroom
White bathroom suite comprising of bath with chrome shower fitting, WC and wash hand basin with chrome tap. Tiled flooring, radiator and UPVC window to front.
Bedroom 1
13' 6'' x 10' 1'' (4.11m x 3.07m)
Double bedroom with access to en suite shower room, UPVC window to rear, radiator, TV point and BT point.
En Suite to Bed 1
Modern en suite shower room with double glass panaelled shower cubicle, WC and wash hand basin with chrome tap. Chrome wall mounted towel rail, shaver point, UPVC window to rear.
Bedroom 2 (Second Lounge)
15' 1'' x 9' 10'' (4.59m x 2.99m)
This room offers an ideal large bedroom or second lounge with UPVC window to front into bay, TV point and radiator.
Rear Garden
Recently landscaped with artificial lawn and slate border. Timber fenced sides and gated access to parking. Outside tap and electrical socket.
Gated Parking
Electronic gated access to two allocated parking spaces at rear of property.
St. Neots PE19 2LD
| Name | Location | Type | Distance |
|---|---|---|---|






