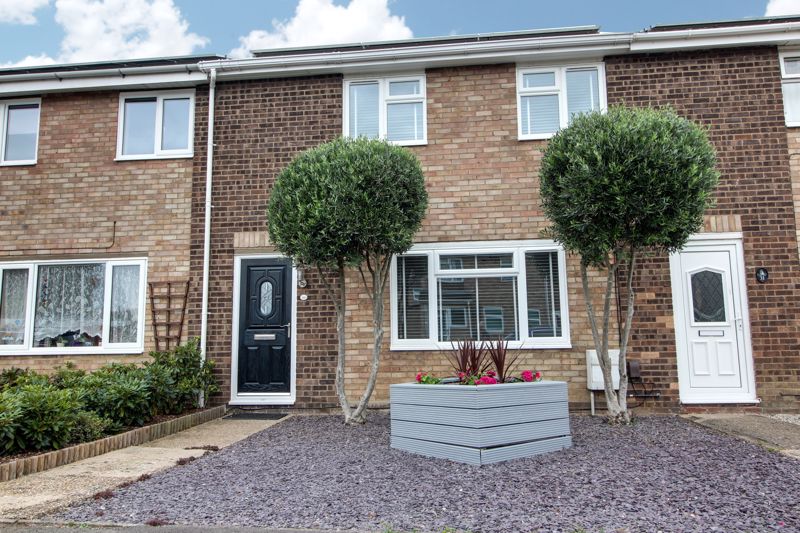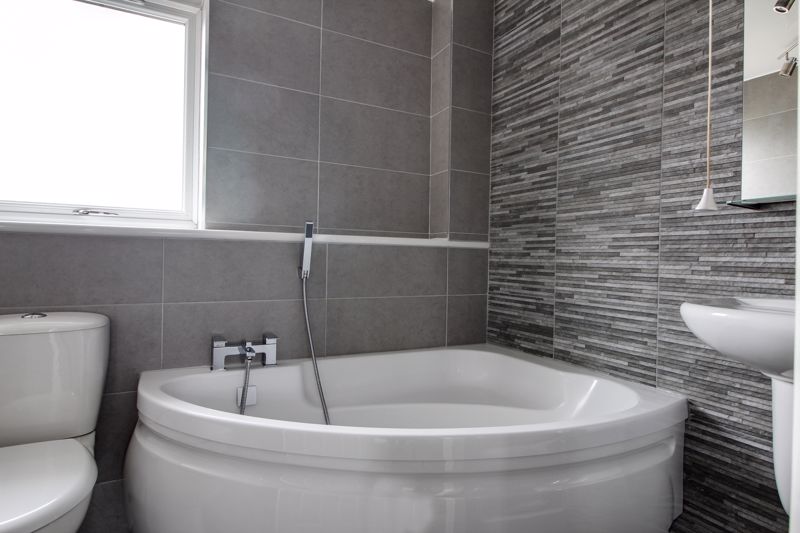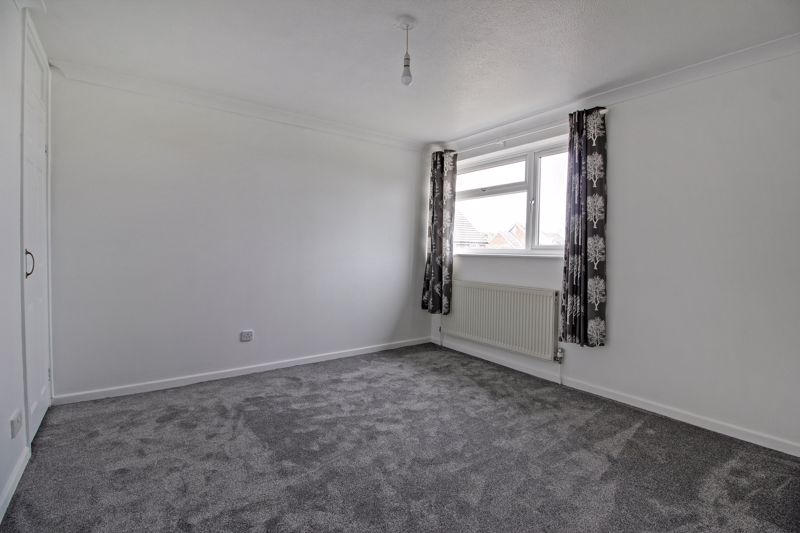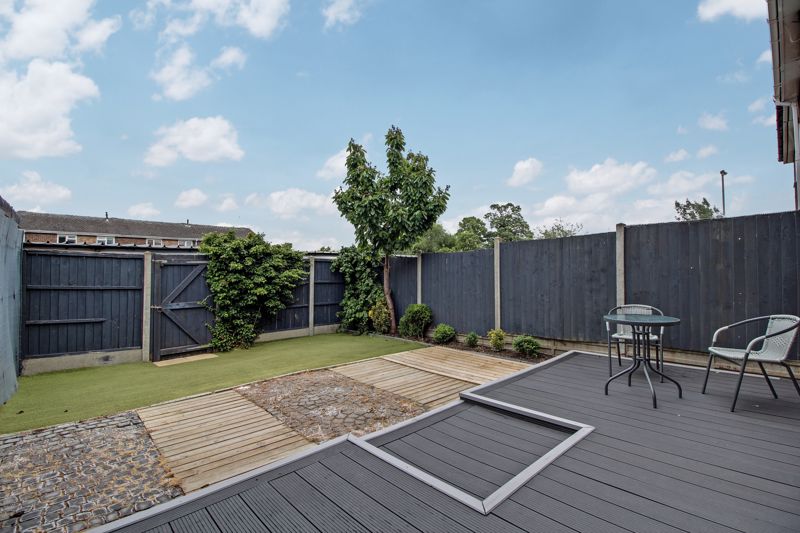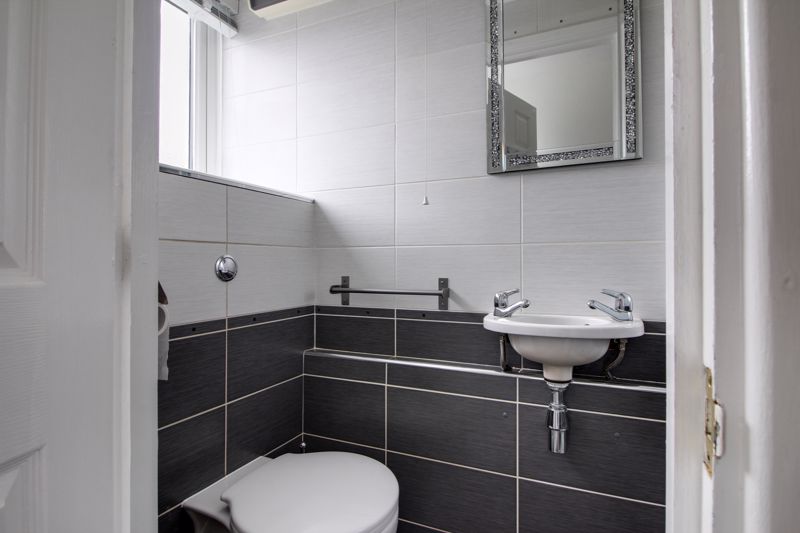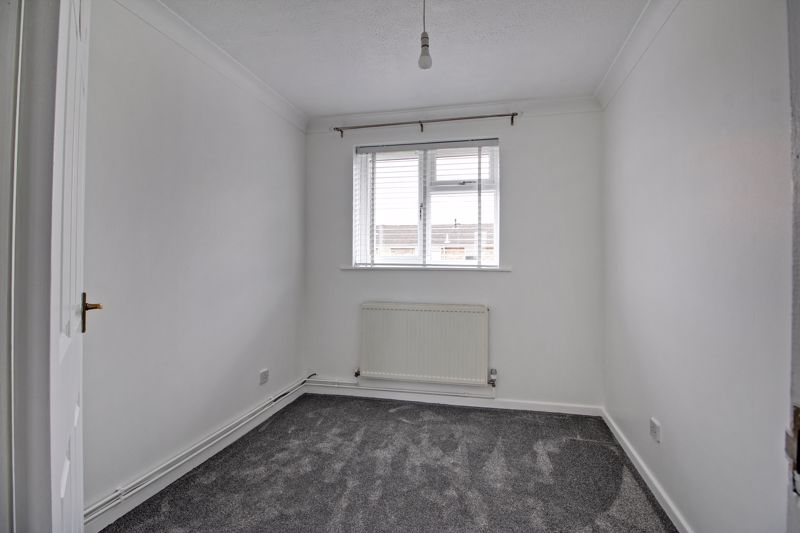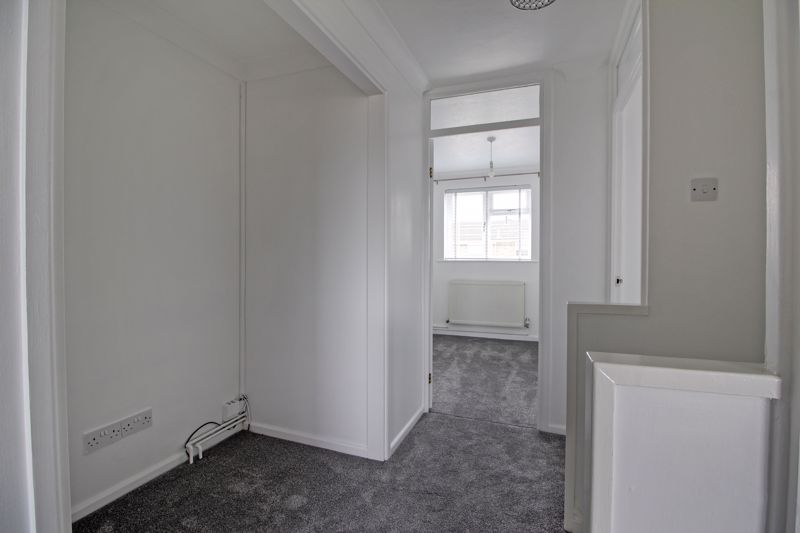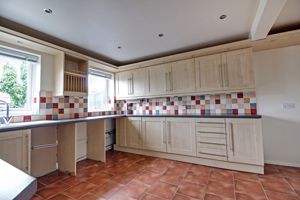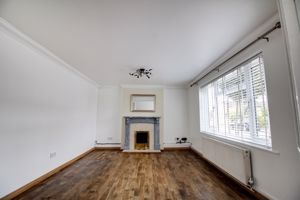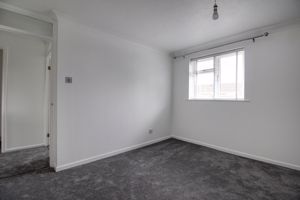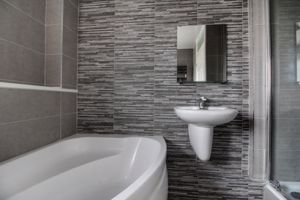Hampden Way Eynesbury, St. Neots Monthly Rental Of £1,300
Please enter your starting address in the form input below.
Please refresh the page if trying an alernate address.
- REDUCED ENERGY BILLS VIA SOLAR POWER - EPC B
- AVAILABLE MID-LATE JANUARY
- NEWLY INSTALLED GAS CENTRAL HEATING
- THREE GOOD SIZE BEDROOMS
- LANDSCAPED GARDEN WITH COMPOSITE DECKING
- CLOSE TO TRAIN STATION & WINHILLS INFANT / PRIMARY
- REFITTED BATHROOM WITH SHOWER CUBICLE
- DOWNSTAIRS CLOAKROOM WITH SHOWER CUBICLE
- REDUCED ENERGY BILLS VIA SOLAR POWER - EPC B
*** AVAILABLE MID-LATE JANUARY ***
Ten Property Agents are delighted to offer this VERY WELL PRESENTED 3 Bedroom Terrace property, situated close to St Neots Train Station, Schools and Amenities.
The property has been improved over the years including a REFITTED FOUR PIECE BATHROOM SUITE WITH SEPARATE SHOWER, Refitted UPVC windows throughout, newly installed boiler and energy efficient solar panel electrics.
Large Kitchen / Diner with LED lighting, ceramic grey tiled flooring through to Lounge with solid wood flooring.
Three good sized bedrooms, with additional gaming space on landing. REFITTED DOWNSTAIRS CLOAKROOM WITH ADDITIONAL SHOWER CUBICLE.
Landscaped rear gardens with grey composite decking and artificial turf.
Tenancy Fees Schedule
ASSURED SHORTHOLD TENANCIES (ASTs)
Holding Deposit (per tenancy)
One week’s rent.
This is to reserve a property. Please Note: This will be withheld if any relevant person (including any guarantor(s)) withdraw from the tenancy, fail a Right-to- Rent check, provide materially significant false or misleading information, or fail to sign their tenancy agreement (and / or Deed of Guarantee) within 15 calendar days (or other Deadline for Agreement as mutually agreed in writing).
Security Deposit (per tenancy. Rent under £50,000 per year)
Five weeks’ rent.
This covers damages or defaults on the part of the tenant during the tenancy.
Security Deposit (per tenancy. Rent of £50,000 or over per year)
Six weeks’ rent.
This covers damages or defaults on the part of the tenant during the tenancy.
Unpaid Rent
Interest at 3% above the Bank of England Base Rate from Rent Due Date until paid in order to pursue non-payment of rent. Please Note: This will not be levied until the rent is more than 14 days in arrears.
Lost Key(s) or other Security Device(s)
Tenants are liable to the actual cost of replacing any lost key(s) or other security device(s). If the loss results in locks needing to be changed, the actual costs of a locksmith, new lock and replacement keys for the tenant, landlord any other persons requiring keys will be charged to the tenant. If extra costs are incurred there will be a charge of £15 per hour (inc. VAT) for the time taken replacing lost key(s) or other security device(s).
Variation of Contract (Tenant’s Request)
Up to £50 (inc. VAT) per agreed variation. To cover the costs associated with taking landlord’s instructions as well as the preparation and execution of new legal documents.
Change of Sharer (Tenant’s Request)
Up to £50 (inc. VAT) per replacement tenant or any reasonable costs incurred if higher. To cover the costs associated with taking landlord’s instructions, new tenant referencing and Right-to-Rent checks, deposit registration as well as the preparation and execution of new legal documents.
Early Termination (Tenant’s Request)
Should the tenant wish to leave their contract early, they shall be liable to the landlord’s costs in re-letting the property as well as all rent due under the tenancy until the start date of the replacement tenancy. These costs will be no more than the maximum amount of rent outstanding on the tenancy.
St. Neots PE19 2JH
Entrance Hallway
Black UPVC entrance door into hallway with grey ceramic tiled flooring, door to rear hall and door to lounge. Rear hallway with grey ceramic flooring provides access to kitchen, stairs, cloakroom and rear garden via new UPVC door.
Lounge
18' 8'' x 11' 0'' (5.69m x 3.35m)
Newly fitted solid wood flooring, radiator, wall mounted TV point, gas effect fireplace and large UPVC window to front.
Cloakroom / Shower Room
Refitted downstairs cloakroom with white WC and wash hand basin, separate shower cubicle with glass door and electric shower system. Modern grey tiling to walls and floors, extractor fan and window to rear.
Kitchen/Diner
13' 2'' x 13' 5'' (4.01m x 4.09m)
Large kitchen area with a range of light oak style eye and base level units with LED lights to ceiling plinths and black marble effect work surface. White composite sink with chrome taps and cold water filter tap to side. Space for Dishwasher, Washing Machine and Tumble Dryer. Freestanding gas cooker. Additional space for American Style Fridge Freezer. Store area under stairs, space for large dining table and two UPVC windows to rear.
Landing & Snug
Stairs to landing area providing a useful raised space for gaming or reading, with wall mounted tv point and electrical sockets. Loft hatch.
Bedroom One
11' 8'' x 11' 3'' (3.55m x 3.43m)
Large double bedroom with UPVC window to rear, radiator and built in wardrobe space.
Bedroom Two
11' 3'' x 10' 10'' (3.43m x 3.30m)
Large double bedroom with store cupboard, UPVC window to front and radiator.
Bedroom Three
8' 5'' x 7' 8'' (2.56m x 2.34m)
Double bedroom with space for wardrobe, radiator and UPVC window to front.
Family Bathroom
Refitted white four piece suite comprising of corner bath with chrome taps and shower fitment, WC, wash hand basin and separate shower cubicle with glass screen and chrome controls. Modern grey tiling to walls and floors. Large chrome heated towel rail and UPVC window to rear.
Rear Garden
Landscaped rear garden with large grey composite decking area, stepping down to artificial turf area and grey fenced sides. Non overlooked private garden with gated access to rear. Outside tap and lighting.
Front Garden & Parking
Grey slate frontage with parking to front and optional rental of garage on block. All gutters, fascias and down pipes have been replaced along with windows and doors.
Additional information
Tenure: Freehold Lease length: N/A Ground Rent: N/A Service Charge: N/A Construction Type: Traditional Brick Parking: Private Parking space Electric supply: Mains Electricity Water supply: Mains water Sewerage: Mains Sewerage Heating supply: Gas Central Heating Mobile Signal: Good Broadband Signal: Good Council Tax: B Rights or Restrictions: None disclosed by owner Listed Building Status: No Conservation Area: No Any Public Rights Of Way Across Title: No Any Planning Permissions & Development Proposals: No Any floods in last 5 years: No Accessibility & Adaptions: None
St. Neots PE19 2JH
Click to enlarge
| Name | Location | Type | Distance |
|---|---|---|---|






