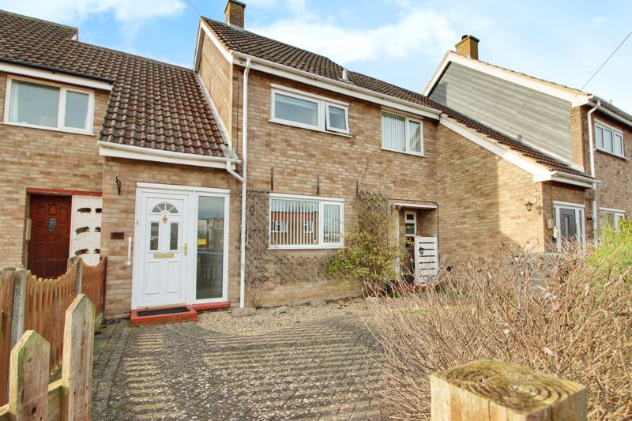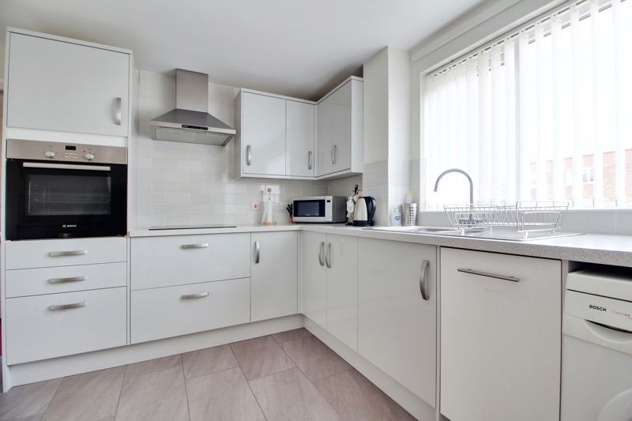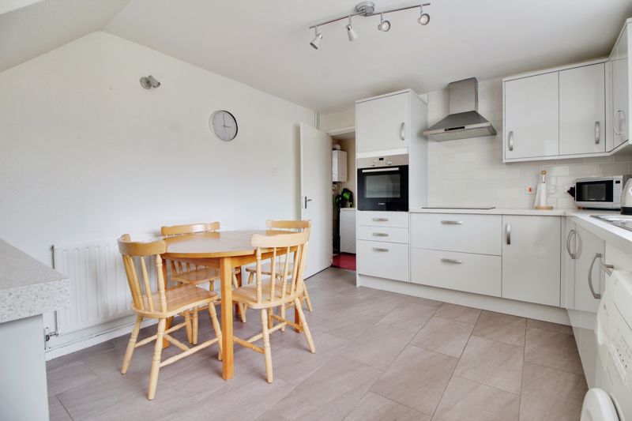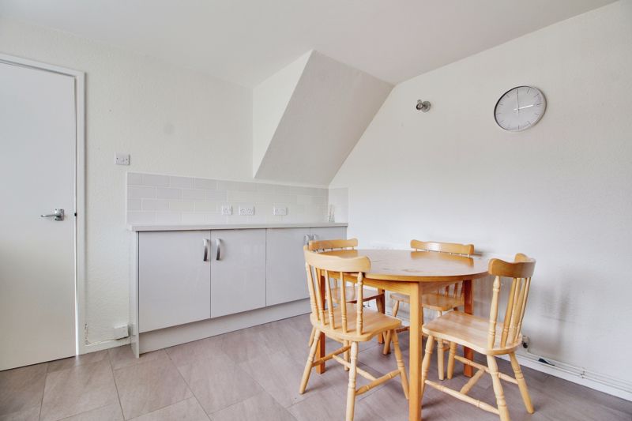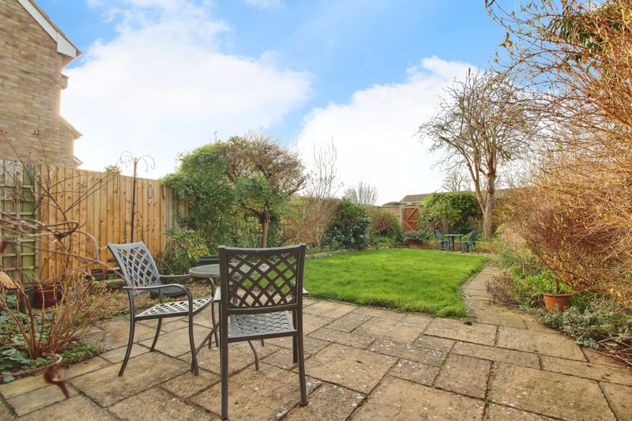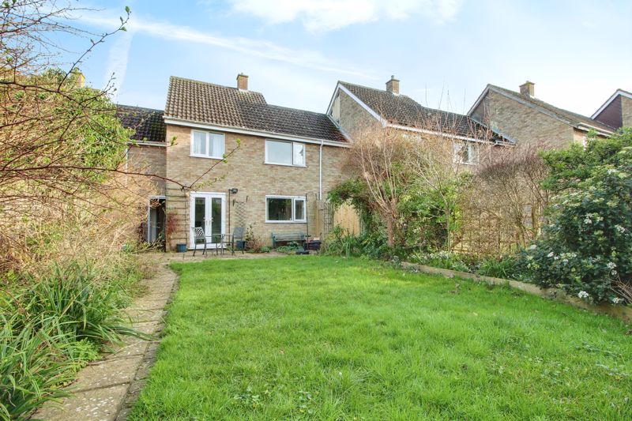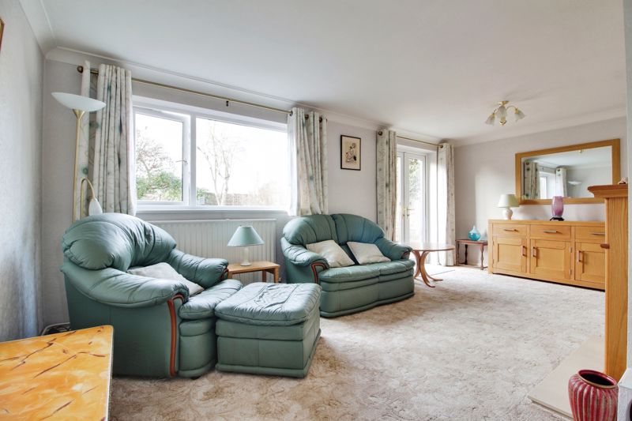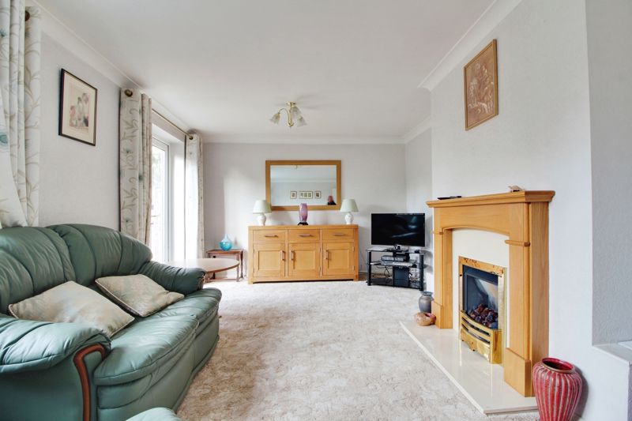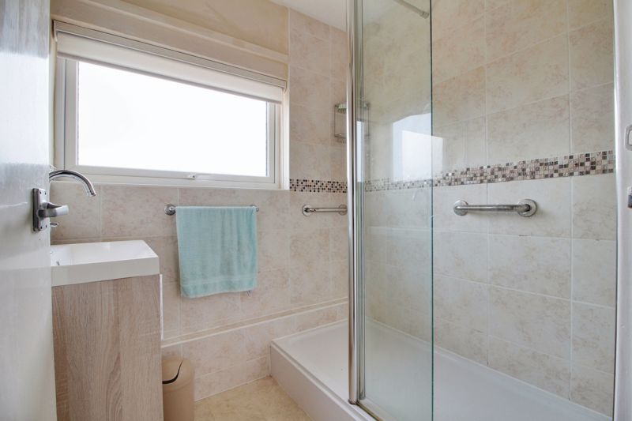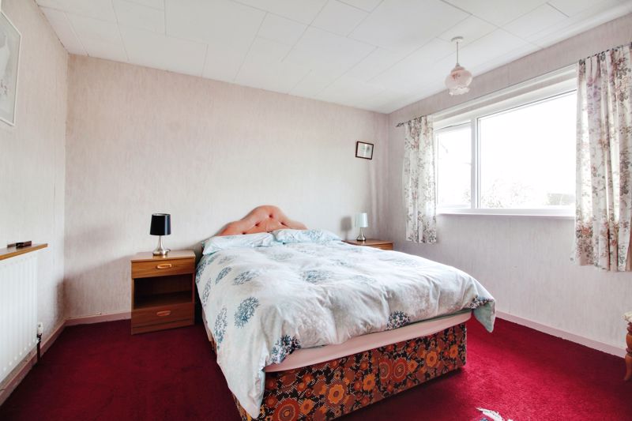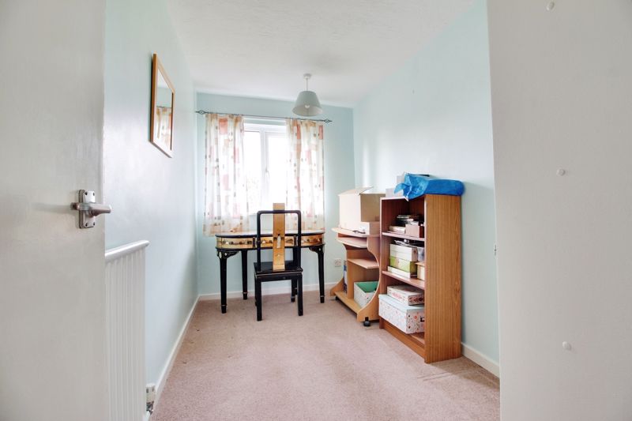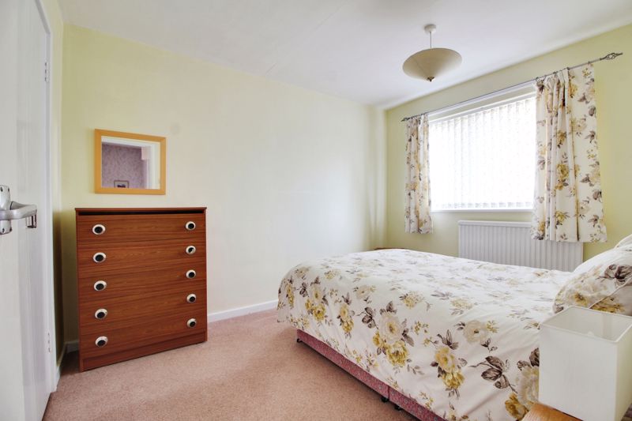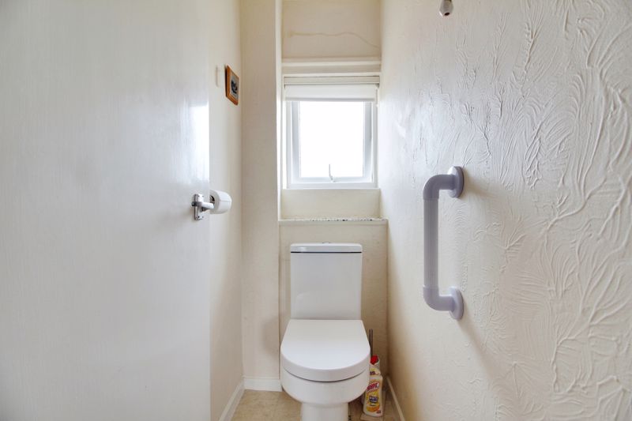Ireton Close Eynesbury, St. Neots £290,000
Please enter your starting address in the form input below.
Please refresh the page if trying an alernate address.
- Refitted Grey Glow Kitchen / Diner
- Refitted Walk In Shower Room
- Private Rear Garden
- Large Family Lounge
- Three Good Size Bedrooms
- Utility & Cloakroom Area
- Chain Free
- Newly Installed Gas Boiler
- UPVC Windows & Doors
Ten Property Agents are delighted to offer this spacious three bedroom property, offering a refitted contemporary style kitchen / diner with Bosch appliances, refitted shower room, large family lounge with double doors to mature gardens and three good size bedrooms.
The property is offer with no onward chain and is ideally located for Schools, walking distance to St Neots Train Station and local amenities.
St. Neots PE19 2JE
Entrance Hall
UPVC entrance door into spacious entrance hallway with high ceilings and stairs to first floor. BT point and radiator.
Lounge
18' 7'' x 11' 2'' (5.66m x 3.40m)
Large family Lounge with gas fire, large PVC window and PVC French Doors leading to garden. Radiator and TV point.
Kitchen / Diner
12' 2'' x 11' 1'' (3.71m x 3.38m)
Refitted contemporary style kitchen units with integrated dishwasher, Bosch waist high oven and grill, Bosch ceramic hob over a quartz style worksurface. Stainless steel one and a half bowl sink with mixer tap. Large PVC window to front. Additional base units for further storage. Ample space for dining table and chairs, radiator. Ceramic tiled floor. Door into Utility area.
Utility & Claokroom
12' 7'' x 5' 2'' (3.83m x 1.57m)
Separate Cloakroom with WC and Washbasin, window to front. Store cupboard and plumbing for washing machine/dryer. Newly installed boiler and PVC door to rear garden.
First Floor Landing
Stair to first flooring landing with loft hatch (loft ladder and light included).
Bedroom One
12' 2'' x 11' 4'' (3.71m x 3.45m)
Double bedroom with PVC window to rear and radiator.
Bedroom Two
10' 9'' x 8' 9'' (3.27m x 2.66m)
Double bedroom with PVC window to front, built in wardrobe and radiator.
Bedroom Three
11' 1'' x 6' 3'' (3.38m x 1.90m)
Large single bedroom with PVC window to rear and radiator.
Shower Room
A walk in double shower with full height shower screen and electric shower controls. Vanity unit with wash basin, PVC window to front and Diplex heater.
WC
A separate WC with window to front.
Rear Gardens
A well maintained rear garden with paved seating area, mature shrubs to borders and lawn. Rear access to parking area and garden store shed, outside tap. An option is available to rent a garage to the front of the property if required from the local authority.
Frontage
Gated access to the front with block paving and gravelled borders. Side access door to Utility room. It is also possible (with planning certificate) to utilise this space for off road parking.
St. Neots PE19 2JE
Click to enlarge
| Name | Location | Type | Distance |
|---|---|---|---|






