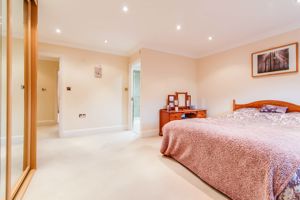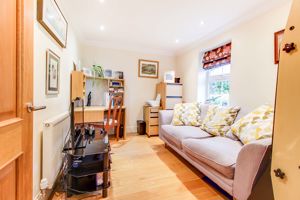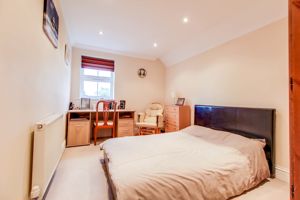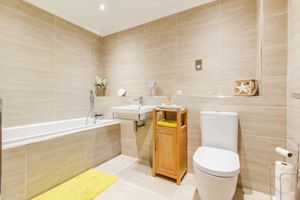High Street Little Staughton, Bedford £575,000
Please enter your starting address in the form input below.
Please refresh the page if trying an alernate address.
- FOUR VERY SPACIOUS BEDROOMS (3 WITH FITTED WARDROBES)
- NO ONWARD CHAIN
- VILLAGE LOCATION
- OFFICE / PLAYROOM
- SPACIOUS DINING ROOM & LOUNGE
- BEAUTIFUL REFITTED EN SUITE & BATHROOM
- UTLITY ROOM & CLOAKROOM
- LARGE PATIO AREAS LEADING TO MATURE GARDENS
- NO ONWARD CHAIN
- EPC RATING : C
EXTREMELY SPACIOUS QUALITY FOUR BEDROOM HOME - ******NO ONWARD CHAIN******
A beautifully presented spacious four bedroom detached family home offers a range of features -including uninterrupted countryside views from the rear, contemporary style bathroom and en-suite shower rooms and spacious living and bedrooms throughout.
A welcoming 21ft entrance hall leads to a modern cloakroom and three separate reception rooms, with a large family lounge offering French doors on to the rear garden and patio areas.
A modern kitchen breakfast room with a full range of integrated appliances and French doors to the patio seating area. A separate utility room with door to side.
Four very spacious bedrooms (three with built in wardrobes) and the master featuring a stylish refitted end suite shower room.
A generous private rear garden with patio areas leading to brick walled lined steps to family lawn offering uninterrupted countryside views.
Located in the heart of Little Staughton Village, with easy access St Neots, Kimbolton School and Bedford.
The property is being sold with no onward chain and must be viewed to fully appreciate the generous living accommodation and overall quality throughout.
Bedford MK44 2BH
Front Garden & Driveway
A shingled driveway for 2/3 cars and a manageable lawn, surrounded by hedges and shrubs with gated side access to rear garden.
Entrance Hallway
A tiled front porch cover entrance leading into a spacious Hallway with wood flooring, radiator and stairs leading to first floor. Doors to the kitchen, living room, dining room and study/playroom. Under stairs cupboard.
Cloakroom
Contemporary style WC, wash hand basin, tiled walls and radiator.
Study/Playroom
11' 6'' x 8' 3'' (3.50m x 2.51m)
A spacious Office / Playroom with wood flooring, double glazed window facing front garden and radiator.
Dining Room
12' 9'' x 11' 6'' (3.88m x 3.50m)
A large formal dining room with two double glazed windows to the side of the property. Wood flooring and radiator.
Living Room
18' 1'' x 13' 9'' (5.51m x 4.19m)
Feature double glazed windows and patio doors leading to rear garden and seating area, radiator and TV point.
Kitchen
16' 3'' x 10' 2'' (4.95m x 3.10m)
Double glazed patio doors leading to rear garden. Breakfast bar and worktops. Wall and base units with integrated hob, double oven, dishwasher and fridge/freezer. One and a half bowl stainless steel sink. Door to utility room.
Utility Room
6' 7'' x 4' 8'' (2.01m x 1.42m)
Double glazed window facing on to the front garden. Stainless steel sink drainer, wall and base units and worktops. Plumbing for washing machine. Composite door leading to side of property.
Landing
Stairs from hallway. Doors to all bedrooms and family bathroom. Large double airing cupboard.
Bedroom One
15' 2'' x 15' 1'' (4.62m x 4.59m)
Spacious master bedroom with double glazed window overlooking the front garden, TV point, radiator and large built in wardrobes. Door to en-suite.
En-suite
9' 9'' x 5' 7'' (2.97m x 1.70m)
Fully tiled walls and floors with contemporary WC, wash hand basin and heated towel rail. Double walk in shower with rainfall shower head. Double glazed window to side of the property.
Bedroom Two
11' 9'' x 11' 5'' (3.58m x 3.48m)
Double glazed window overlooking front garden and drive. Radiator and built in wardrobe.
Bedroom Three
13' 9'' x 8' 9'' (4.19m x 2.66m)
Double glazed window overlooking rear garden. Built in wardrobe and radiator.
Bedroom Four
13' 9'' x 8' 10'' (4.19m x 2.69m)
Double glazed window overlooking rear garden Radiator.
Family Bathroom
10' 0'' x 6' 4'' (3.05m x 1.93m)
Fully tiled walls and floors with contemporary WC, wash hand basin and a heated towel rail. Bath with mixer taps and hand held shower. Double glazed window overlooking rear garden.
Rear Gardens
The generous and mature rear garden features an ample patio area stretching the full width of the property, ideal for entertaining. Leading from the patio to the lawn are brick lined steps sheltered by a trellised archway, beautifully embraced by a floral and vine like shrub. The orderly lawn is bordered at the sides by a variety of neatly kept shrubs and herbage and backs onto un-interrupted countryside.
Car Port / Store
16' 10'' x 8' 2'' (5.13m x 2.49m)
Wooden double doors to front of open car part / store space with new internal large timber shed. Power and light connections.
Bedford MK44 2BH
Click to enlarge
| Name | Location | Type | Distance |
|---|---|---|---|






.jpg)
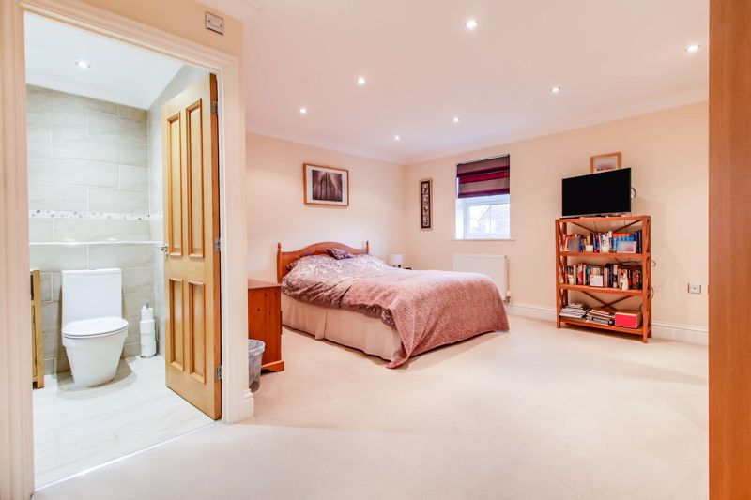

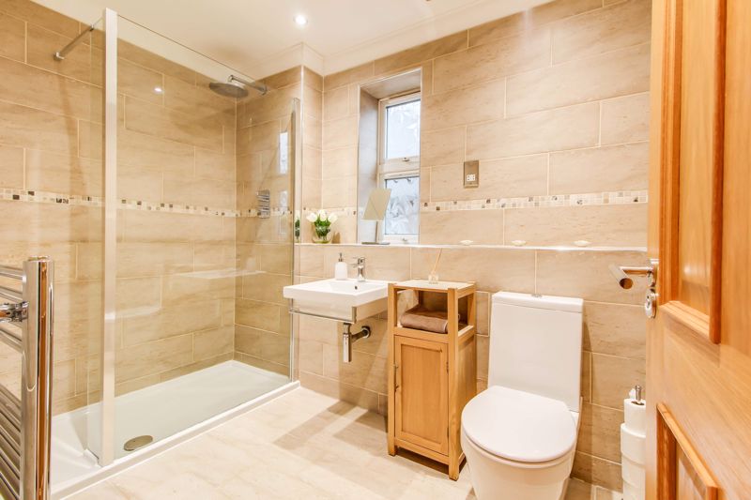




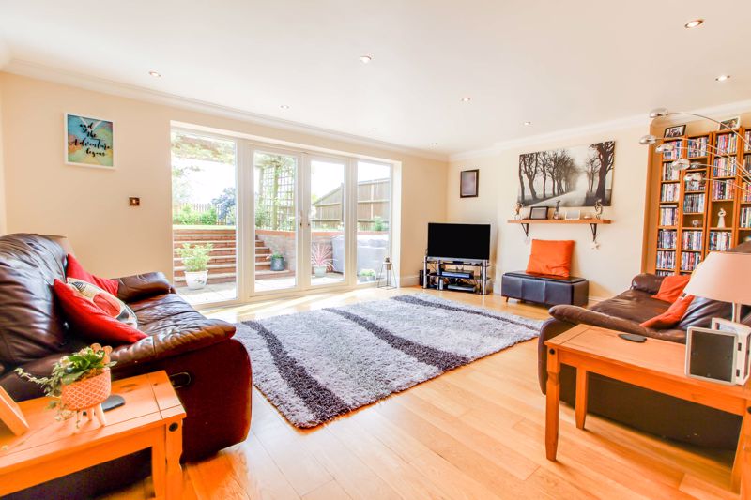
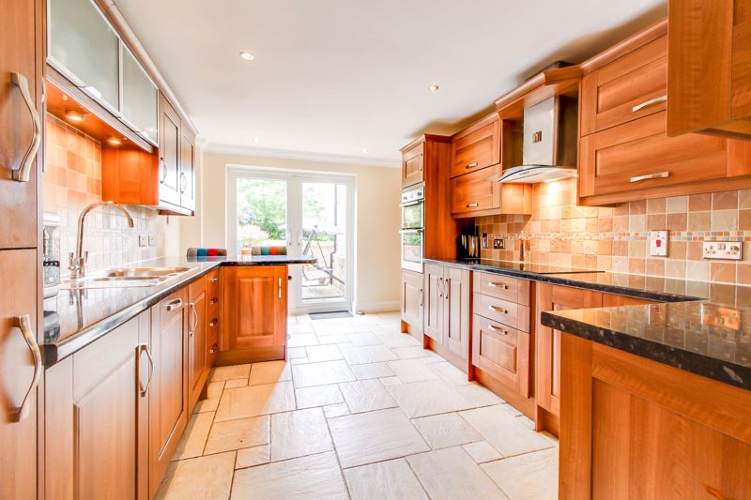
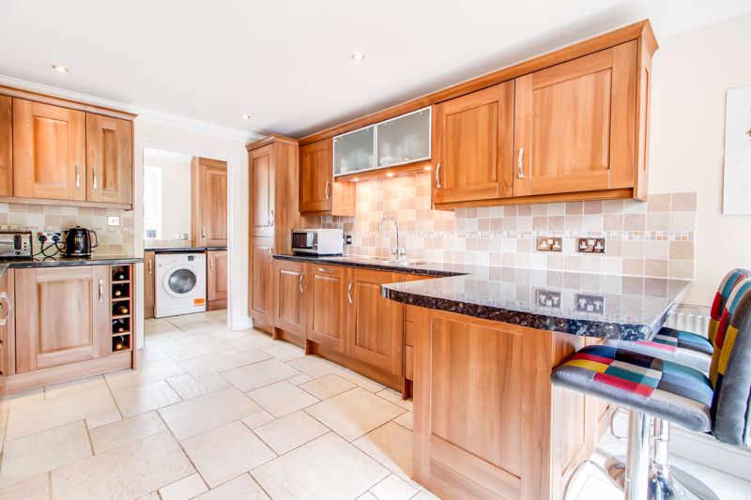
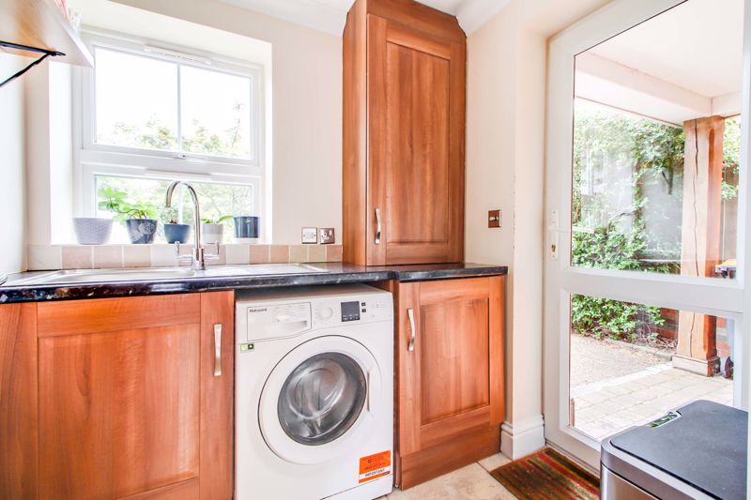

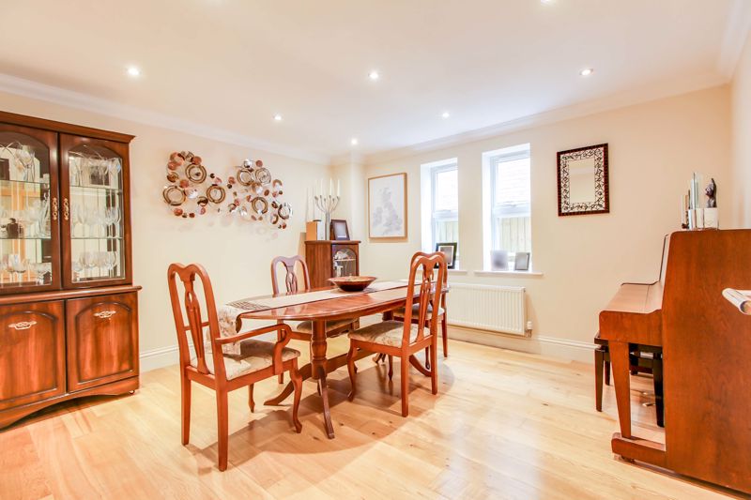
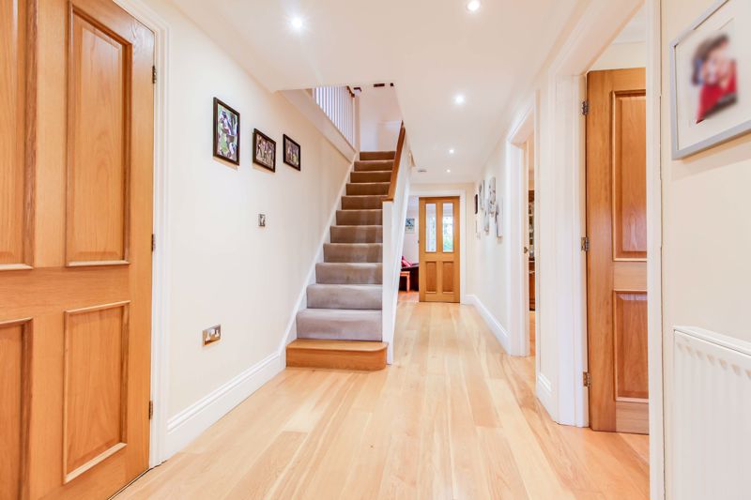
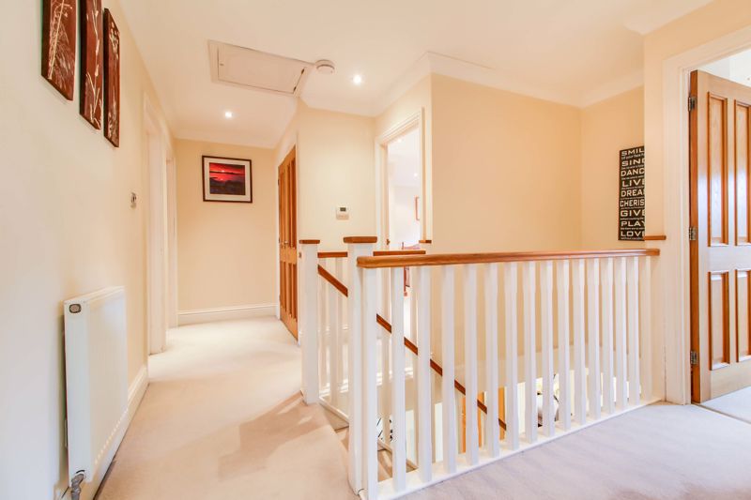


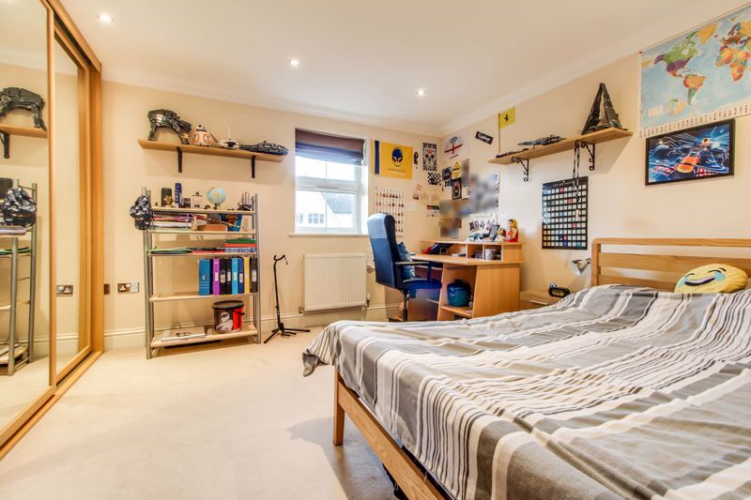

.jpg)

