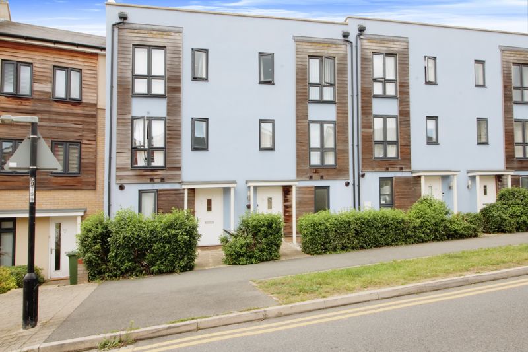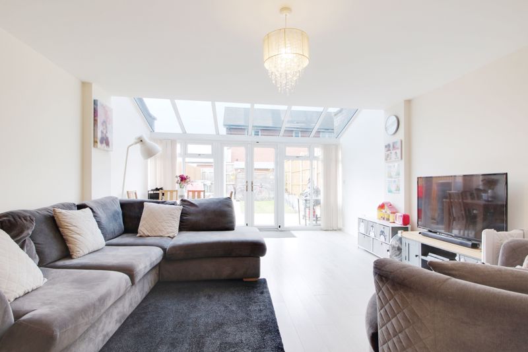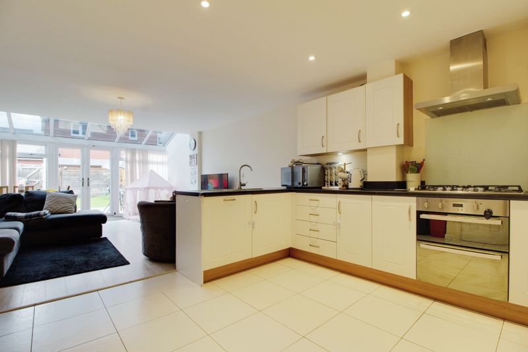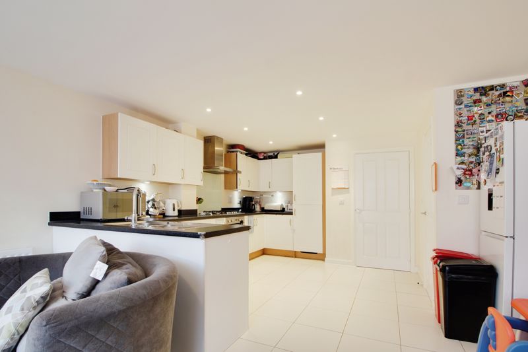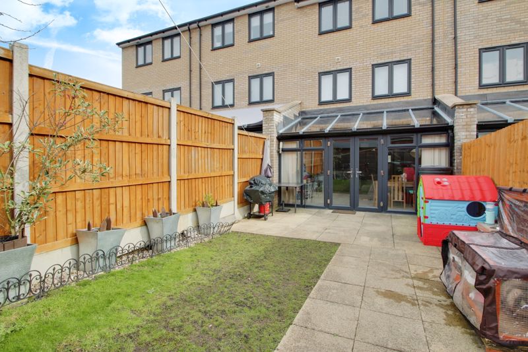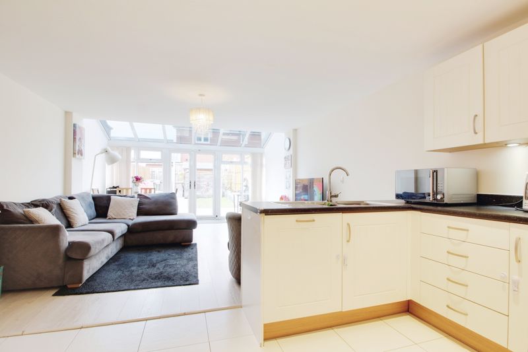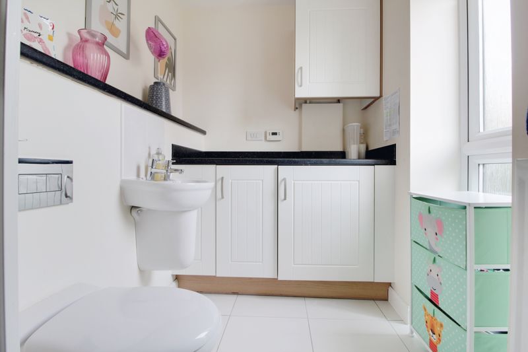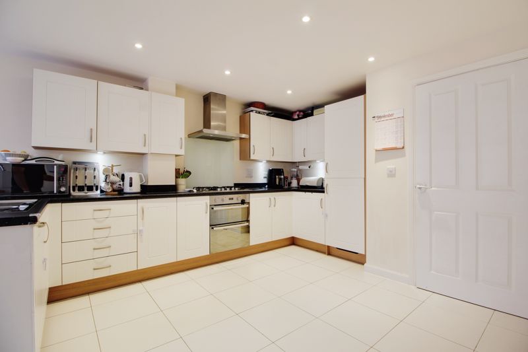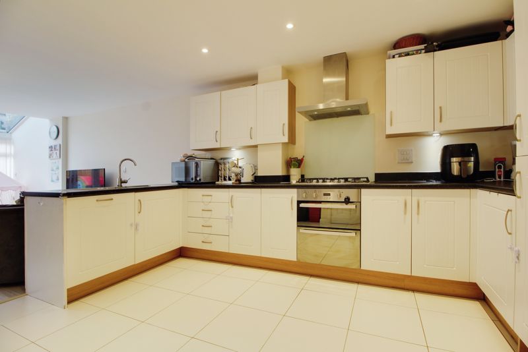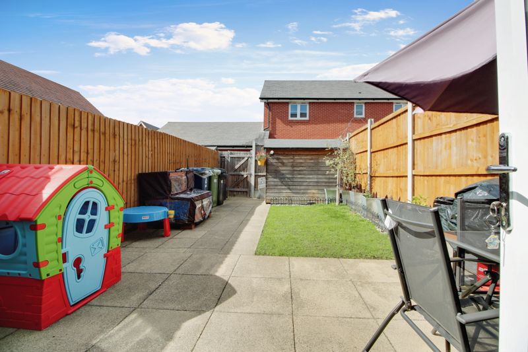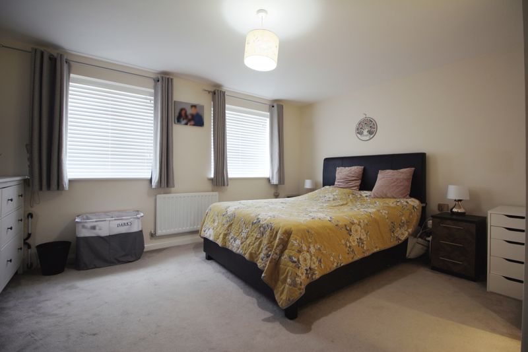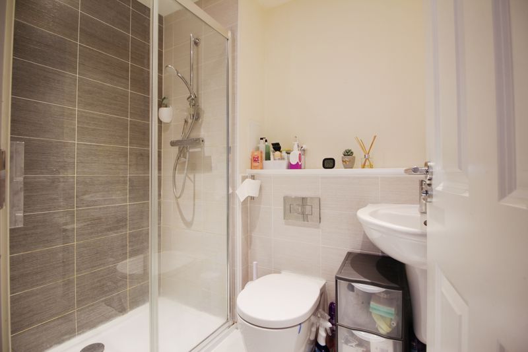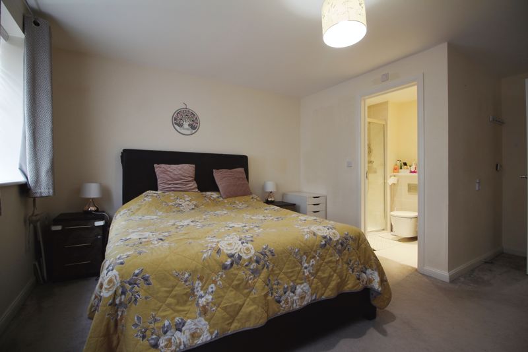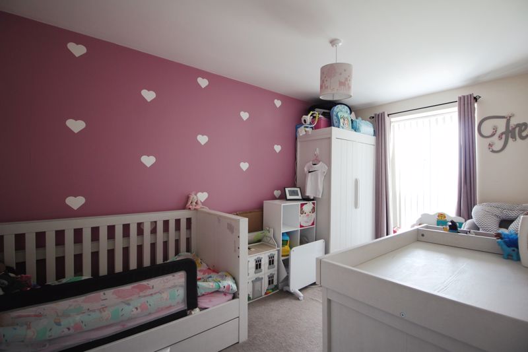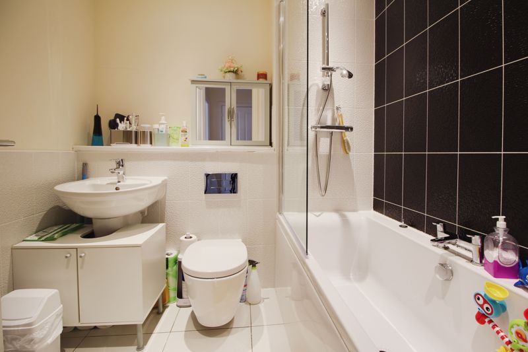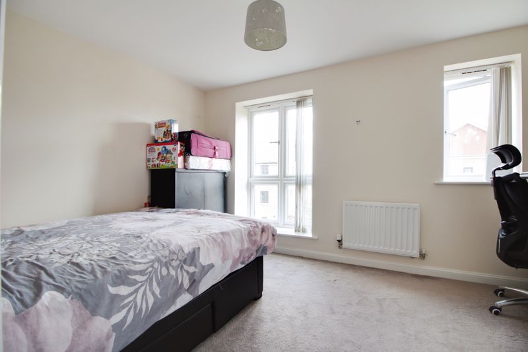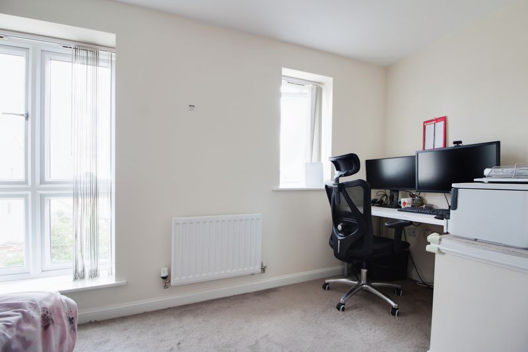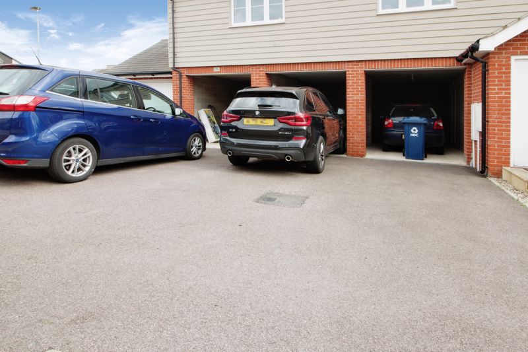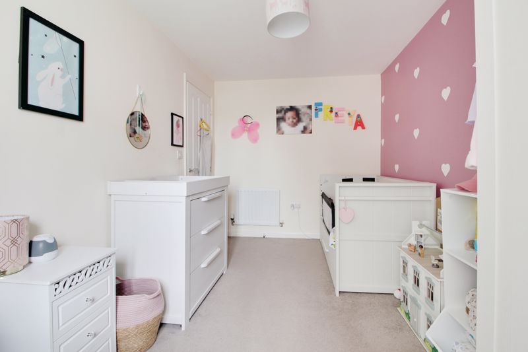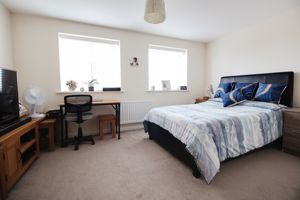Dramsell Rise Loves Farm, St. Neots £374,000
Please enter your starting address in the form input below.
Please refresh the page if trying an alernate address.
Request A Viewing
- SPACIOUS 4 DOUBLE BEDROOMS
- FEATURE GLAZED ROOF LOUNGE/FAMILY ROOM
- CAR PORT AND PARKING FOR 3 CARS
- 2 MINUTE WALK TO TRAIN STATION
- EN SUITE TO PRIMARY BEDROOM
- VERY GOOD SIZE BEDROOMS
- CHAIN FREE
- INTEGRATED APPLIANCES
Exceptionally spacious FOUR DOUBLE BEDROOM townhouse, located just a 2 minute walk from St Neots Mainline Train Station.
An open plan Kitchen / Family Lounge with feature glazed roof area and double doors onto gardens.
Four very generous sized bedrooms, with the primary bedroom offering an en suite shower room. A family bathroom with contemporary style tiling and fitments.
A Utility/Cloakroom and car port with parking space for 3 cars.
The property is offered with no onward chain and viewing is highly recommended to appreciate the overall space on offer.
St. Neots PE19 6HL
Entrance Hall
Composite door leading to entrance hall with tiled flooring, radiator and access to ground floor.
Utility / Cloakroom
6' 3'' x 5' 3'' (1.90m x 1.60m)
A combined Utility & Cloakroom space with base units housing washing machine and storage. WC, wash basin, tiled floor, radiator and feature window to front.
Kitchen Space
14' 0'' x 14' 0'' (4.26m x 4.26m)
A range of modern base and eye level units housing Dishwasher, Fridge Freezer and double oven, 5 ring gas hob and stainless steel extractor hood. One and a half bowl sink unit within a peninsular island. Door to store cupboard.
Lounge Family Area
18' 6'' x 14' 1'' (5.63m x 4.29m)
Open plan living space with ample room for large sofa, dining table. To the rear is a feature glazed roofline with double doors to rear gardens. Three radiators, wood effect flooring.
First floor landing
Stairs to 1st floor landing with window to front and radiator.
Bedroom One
16' 6'' x 14' 3'' (5.03m x 4.34m)
Large double bedroom with two windows to rear, radiator and triple wardrobe.
En Suite
7' 0'' x 5' 1'' (2.13m x 1.55m)
En suite shower room with shower cubicle and chrome wall mounted controls. Wall mounted WC and wash basin, tiled flooring and walls. Chrome towel rail heater and extractor.
Bedroom Four
13' 7'' x 7' 7'' (4.14m x 2.31m)
Double bedroom with feature window to front and radiator.
Second Floor Landing
Bedroom Two
14' 3'' x 12' 2'' (4.34m x 3.71m)
Spacious bedroom with two windows to rear and radiator.
Bedroom Three
14' 3'' x 11' 6'' (4.34m x 3.50m)
Spacious double bedroom with additional space for office desk. Two windows to front and radiator.
Bathroom
A family bathroom with white ceramic bath and glazed shower screen. Wall mounted chrome shower controls and chrome bath taps. WC and wash hand basin. Tiled flooring and chrome towel rail heater. Extractor and shaving point.
Garden
A rear garden with paved seating area leading to lawn. Rear timber access gate leading to parking space and car port.
Car Port / Parking
Parking to the rear of the property includes a covered car port space and room for two additional cars.
St. Neots PE19 6HL
Click to enlarge
| Name | Location | Type | Distance |
|---|---|---|---|





