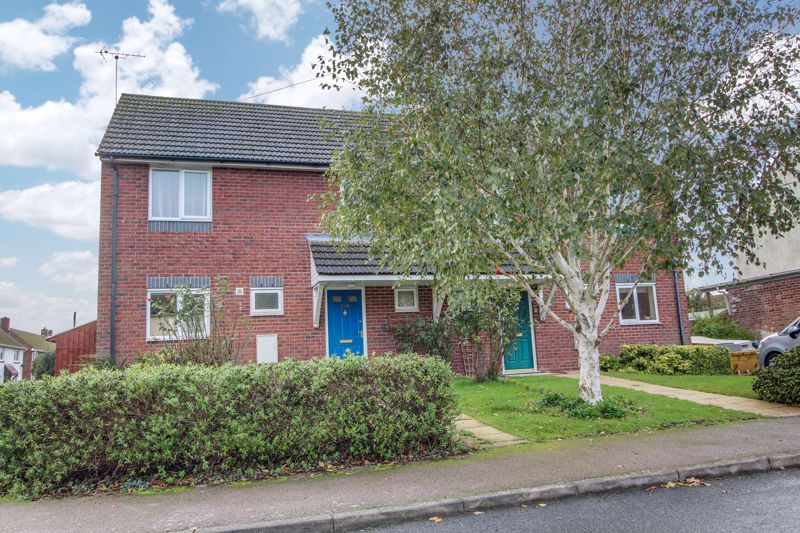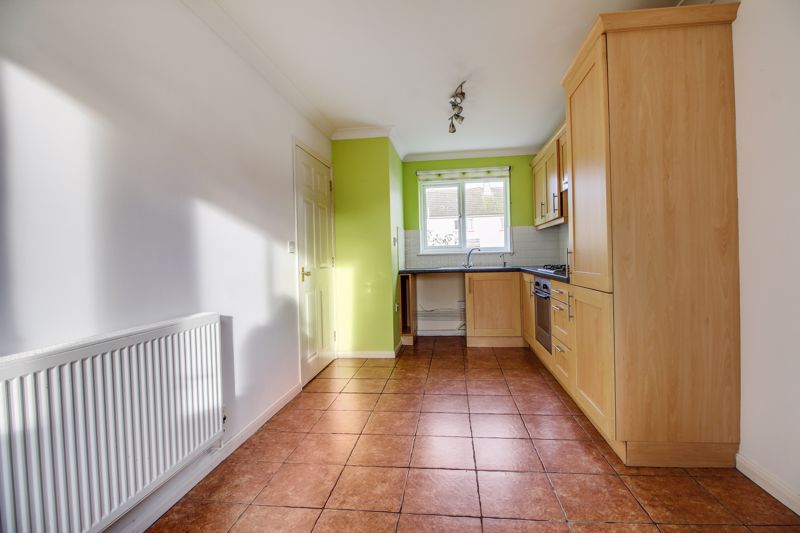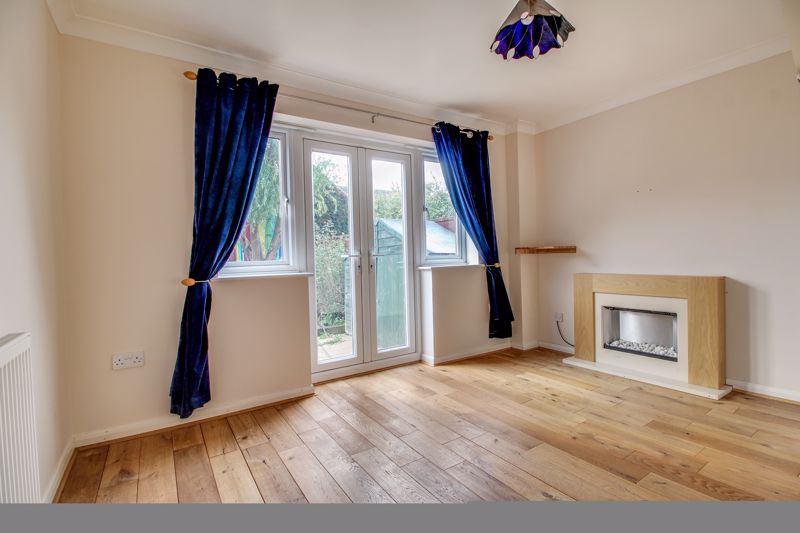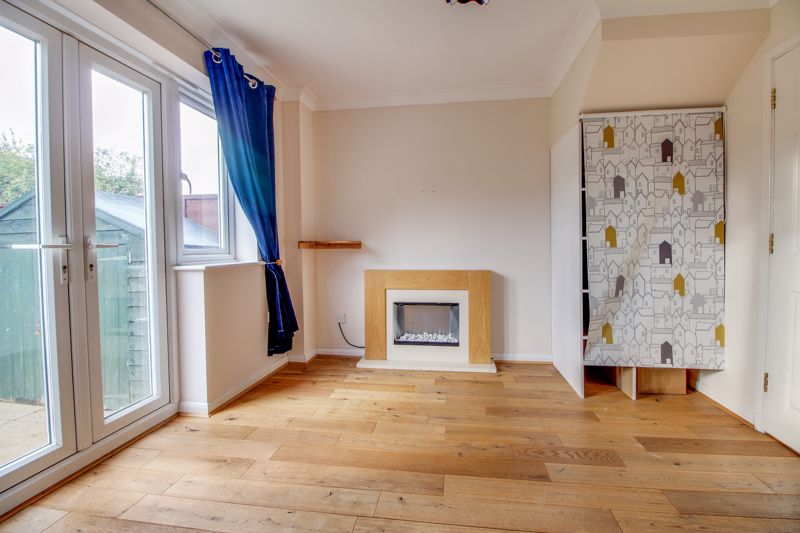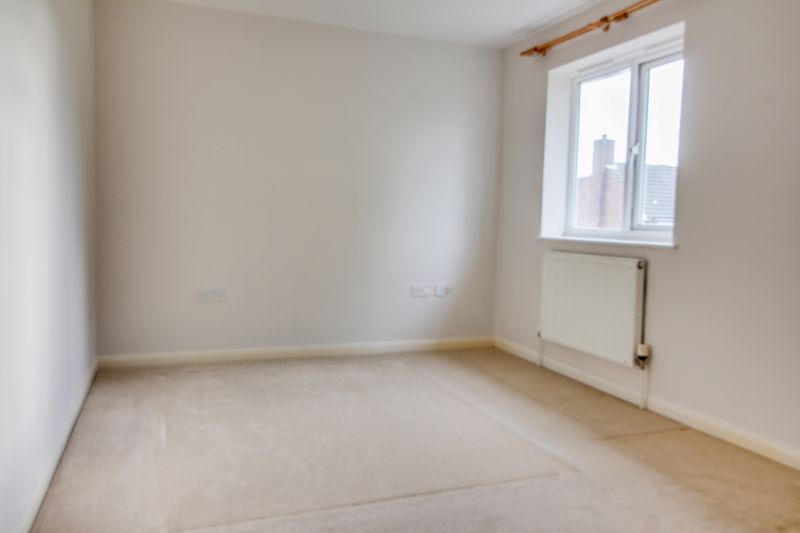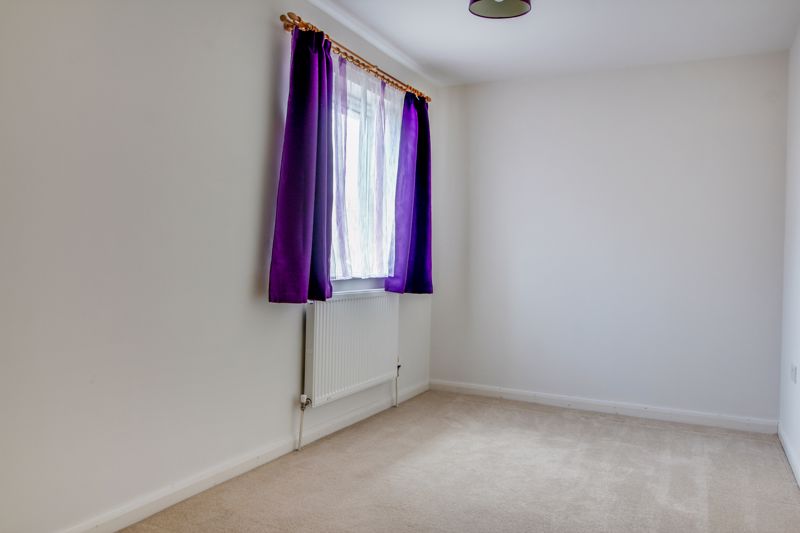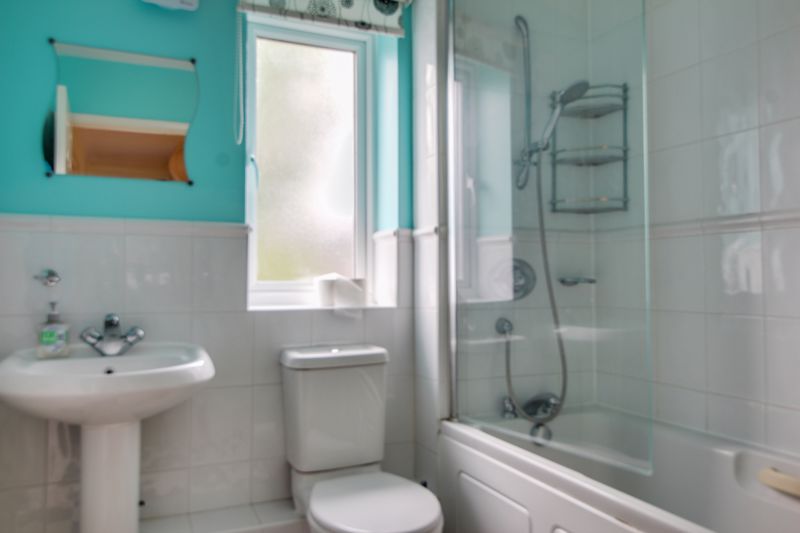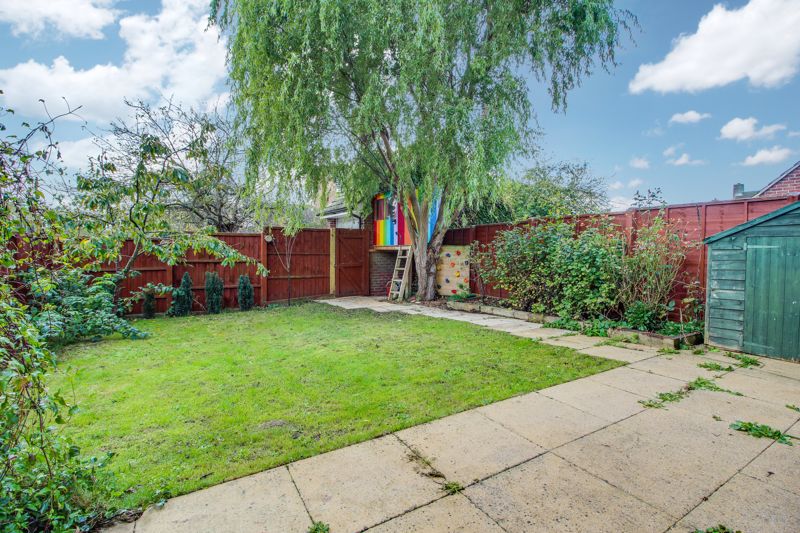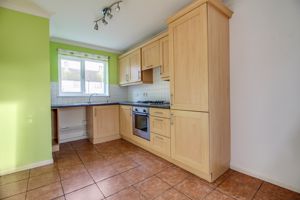Thornhill Place Longstanton, Cambridge Monthly Rental Of £925
Please enter your starting address in the form input below.
Please refresh the page if trying an alernate address.
- IMMEDIATELY AVAILABLE
- SPACIOUS ACCOMMODATION
- TWO DOUBLE BEDROOMS
- KITCHEN / DINER
- GARAGE & DRIVEWAY
- WIDE RANGE OF LOCAL AMENITIES
- EASY COMMUTE OF CAMBRIDGE CITY CENTRE
*** IMMEDIATELY AVAILABLE *** This spacious two bedroom semi detached home offers kitchen / diner, separate lounge, two double bedrooms and a bathroom. Externally there is an enclosed rear garden with gated access leading to the garage & driveway.
Conveniently located in the popular village of Longstanton, the property is within easy commute of Cambridge City Centre and the village itself offers a range of amenities on the door step to include doctors, vets, school, convenience store and much more.
A holding fee equivalent to one weeks rent is payable prior to the commencement of the referencing process. This will then be used towards your first months rent once suitable references have been obtained.
Please be advised that this will be retained by ten property agents should you fail the required right to rent checks, change your mind, delay the referencing process in excess of 15 days or you fail referencing due to inaccurate / misleading information being given as part of the application.
A dilapidations deposit equivalent to five weeks rent is payable prior to moving into the property. Should the tenant(s) request an amendment to the existing tenancy, an administration fee of £50 (including VAT) will be payable to the agent. Our Client Money Protection is provided by Propertymark.
Cambridge CB24 3EE
ENTRANCE HALL
Under stairs storage cupboard. Tiled flooring. Doors leading to wc, lounge and kitchen / diner. Stairs proving access to first floor.
DOWNSTAIRS WC
UPVC double glazed window to front aspect. Tiled flooring. Radiator. Space for washing machine. Wash basin and low level wc with push button flush.
LOUNGE
12' 6'' x 10' 11'' (3.81m x 3.32m)
Wooden flooring. Radiator. Electric fire. UPVC double doors leading to rear garden. Storage unit.
KITCHEN / DINER
18' 1'' x 8' 4'' (5.51m x 2.54m)
Fitted with a range of base and eye level units in a beech wood effect finish. Single sink & drainer with mixer tap and work surface over. Tiled splash back. Space for washing machine or dishwasher. Integrated fridge freezer. Electric oven, gas hob and extractor. Radiator. Tiled flooring with under floor heating. UPVC door leading to rear garden.
STAIRS & LANDING
Carpet flooring. Storage cupboard housing boiler. Radiator. UPVC double glazed window to front aspect. Doors leading to two bedrooms & bathroom. Loft hatch providing access to part boarded loft.
BEDROOM 1
14' 3'' x 9' 6'' (4.34m x 2.89m)
Carpet flooring. Radiator. UPVC double glazed window to rear aspect.
BEDROOM 2
14' 3'' x 7' 4'' (4.34m x 2.23m)
Carpet flooring. Radiator. UPVC double glazed window to front aspect.
BATHROOM
Fitted with a white three piece suite comprising of low level wc, pedestal wash basin and panelled bath with shower over and glass shower screen. UPVC double glazed window to rear aspect. Radiator. Tile effect vinyl flooring.
GARDENS
Front garden with established borders. Enclosed rear garden mainly laid to lawn with established borders and gate to rear providing access to garage & driveway. Storage shed and further workshop / storage.
GARAGE & DRIVEWAY
Garage with up and over door. Driveway providing off road parking for one vehicle.
Cambridge CB24 3EE
Click to enlarge
| Name | Location | Type | Distance |
|---|---|---|---|






